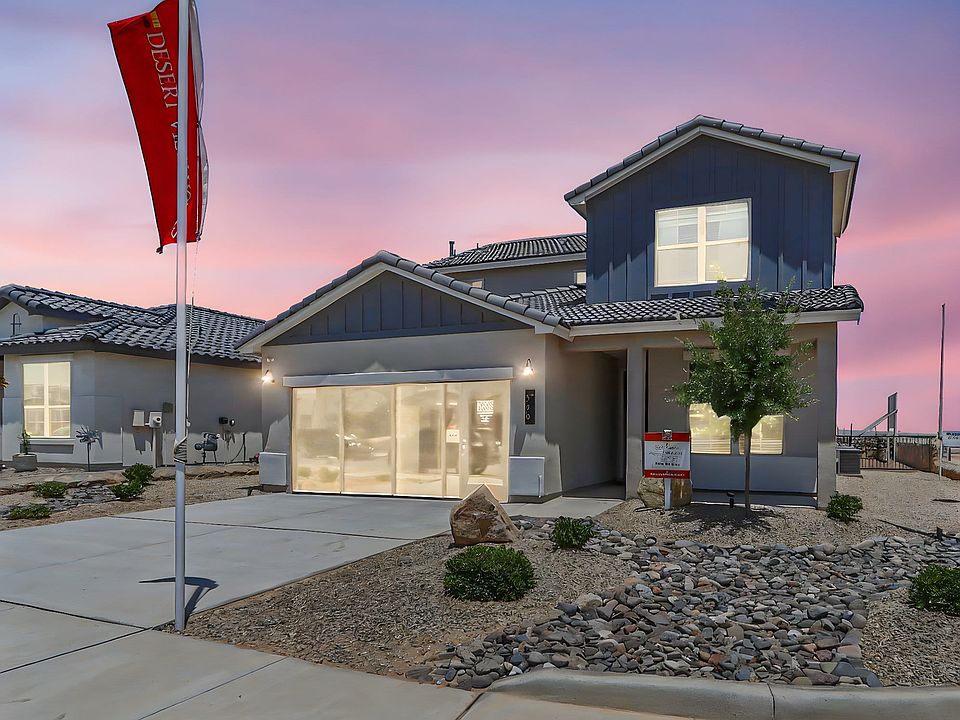Discover the spacious elegance of the Sinatra Floor Plan - a 2,156 sq. ft. home designed for comfort and versatility. This stunning two-level layout features 4 bedrooms, 3.5 baths, and a generous 2-car garage. The primary suite, situated on the main floor, offers privacy and easy access, making it perfect for homeowners seeking main-level convenience. A thoughtfully placed laundry room on the first floor streamlines daily routines, and the open flow is perfect for entertaining. Upstairs, the Sinatra floor plan continues to impress. With three bedrooms, including one with its own bathroom and a walk-in closet, it provides an ideal space for a guest suite, a teenager's private retreat, or a comfortable home office. An inviting loft area offers additional flexible space - use it as a cozy family room or even a study zone.The Sinatra's design effortlessly balances privacy with open gathering spaces, making it an ideal choice for buyers seeking both functionality and a place to personalize as their own.
New construction
$336,144
14016 Paseo Aves Ave, El Paso, TX 79928
4beds
2,156sqft
Single Family Residence
Built in 2025
5,227.2 Square Feet Lot
$336,200 Zestimate®
$156/sqft
$-- HOA
What's special
Inviting loft areaMain-level convenienceComfortable home officeFlexible spaceGuest suiteThoughtfully placed laundry roomOpen flow
Call: (575) 448-8927
- 63 days
- on Zillow |
- 63 |
- 4 |
Zillow last checked: 7 hours ago
Listing updated: May 28, 2025 at 01:26pm
Listed by:
Rustom Adil Marciano 0640151 910-261-8576,
RE/MAX Associates
Source: GEPAR,MLS#: 923359
Travel times
Schedule tour
Select your preferred tour type — either in-person or real-time video tour — then discuss available options with the builder representative you're connected with.
Facts & features
Interior
Bedrooms & bathrooms
- Bedrooms: 4
- Bathrooms: 4
- Full bathrooms: 3
- 1/2 bathrooms: 1
Heating
- Central
Cooling
- Refrigerated
Appliances
- Included: Dishwasher, Disposal, Microwave
Features
- Master Downstairs
- Flooring: Tile, Carpet
- Windows: Double Pane Windows
- Has fireplace: No
Interior area
- Total structure area: 2,156
- Total interior livable area: 2,156 sqft
Video & virtual tour
Property
Features
- Exterior features: Walled Backyard
Lot
- Size: 5,227.2 Square Feet
- Features: Standard Lot
Details
- Parcel number: P58500006800200
- Zoning: R3
- Special conditions: None
Construction
Type & style
- Home type: SingleFamily
- Architectural style: 2 Story
- Property subtype: Single Family Residence
Materials
- Stucco
- Roof: Shingle
Condition
- New construction: Yes
- Year built: 2025
Details
- Builder name: Desert View Homes
Utilities & green energy
- Water: City
Community & HOA
Community
- Subdivision: Paseos Del Este
HOA
- Has HOA: No
Location
- Region: El Paso
Financial & listing details
- Price per square foot: $156/sqft
- Annual tax amount: $1,675
- Date on market: 5/28/2025
- Listing terms: Cash,Conventional,FHA,VA Loan
About the community
Welcome to Paseos Del Este in Mission Ridge — El Paso's Premier New Home Community
Discover the perfect blend of comfort, style, and convenience at Paseos Del Este in Mission Ridge, a vibrant, master-planned community offering stunning new construction homes in the heart of El Paso, TX. Additionally , nestled near Eastlake and Darrington in the highly sought-after Mission Ridge area, Paseos Del Este offers peaceful living, breathtaking desert views, and easy access to shopping, dining, and entertainment. With quick access to I-10 and top-rated schools, Paseos Del Este in Mission Ridge is the ideal location for families and homebuyers seeking quality, affordability, and a vibrant lifestyle.
Why Choose Paseos Del Este in Mission Ridge?
Prime Location: Conveniently close to Eastlake, Darrington, and I-10 for effortless commuting.
Socorro Independent School District: Nearby schools include Dr. Sue Shook Elementary, Col. John O. Ensor Middle School, Eastlake High School, and Mission Early College High School.
Outdoor Activities: Enjoy Horizon Golf Course, Rio Bosque Park, and scenic walking trails nearby.
Diverse Home Options: Choose from single-story and two-story floor plans with 3-5 bedrooms and 1,482-2,562 sq. ft. of living space.
Affordable Pricing: Homes starting from the mid-$200s, offering exceptional value.
Energy-Efficient Features: Thoughtfully designed interiors for enhanced comfort and long-term savings.
Why El Paso, TX?
El Paso, known as the "Sun City," boasts approximately 302 days of sunshine per year, making it perfect for outdoor enthusiasts. Furthermore, as the 4th largest city in Texas, it offers a unique blend of historic charm, modern amenities, and rich cultural experiences. The Mission Ridge area, where Paseos Del Este is located, stands out as one of El Paso's most family-friendly neighborhoods, known for its scenic desert landscapes, tight-knit community feel, and top-rated schools.
Learn More Ab
Source: View Homes

