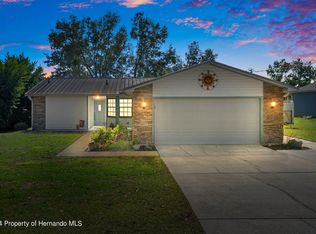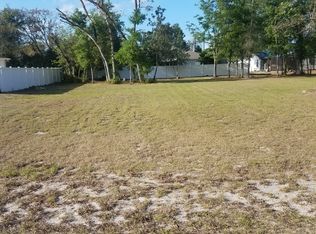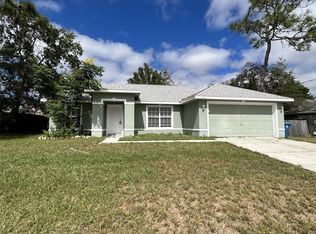Call NOW for more info . AS you drive up to this lovely home you will notice its charm. Mature landscaping and a quaint front porch area make for great curb appeal. Inside you will find a rustic atmosphere and an open floorplan. Beautiful earth orange tile floors flow through every room in the house. A decorative reclaimed wood wall was installed for added rustic appeal. Formal dining room flows right into the bright and open living area. A soaring vaulted ceiling along with a floor to ceiling window really opens things up. Bay windows in the breakfast nook that overlooks the beautiful backyard. The kitchen is equipped with everything you need. The Master bedroom is spacious and comfortable and includes a reclaimed wood window ledge for an added touch. Master bath is unique with the vanity sink area separate from the shower area and wrapped in wood for appeal. Updated guest bath is just down the hall from the bedrooms. The guest bedrooms are both a comfortable size. A fantastic pool area in the back is like your own little oasis. Too cold to swim? Hop in the jacuzzi to relax. A sparkling pool is the perfect medicine after a long summer day. A private back yard has enough space for kids and pets to run freely. The lot behind the home is also available for purchase. This home will not last long, as the uniqueness sets it apart from the rest. Come view today!
This property is off market, which means it's not currently listed for sale or rent on Zillow. This may be different from what's available on other websites or public sources.


