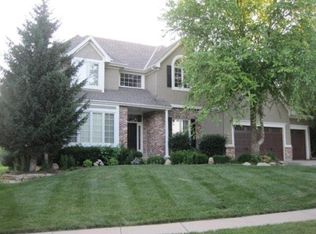Welcome home! Move in and enjoy this meticulously maintained & updated Lambie-Geer 2 Story. Private main level office is accented with glass french doors. Eye-catching marble fireplace in Great Room. A chef's kitchen to enjoy: professional gas range w/vented hood, large island, ss appliances & walk-in pantry. Cozy, vaulted Hearth Rm boasts natural stone fplc & built-in TV cabinet. Convenient split staircase. Relaxing Master suite is complete with sitting area. Updated Master Bath. Spacious Master closet + addt'l
This property is off market, which means it's not currently listed for sale or rent on Zillow. This may be different from what's available on other websites or public sources.
