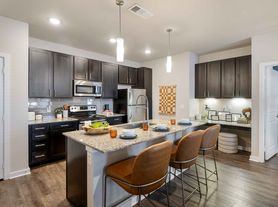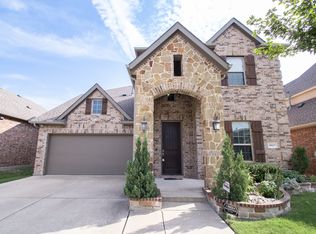Welcome to a well laid out open concept home,with an impressive high ceiling foyer, & beautiful low maintenance floors. Enter through a spacious front porch.First floor has an office, master and a guest bedroom down with a full shower. Enjoy entertaining in an open plan kitchen,complete with granite counters, gas cooktop, walk in pantry and plenty of counter and cabinet space! Upstairs offers media room,game room and 2 additional bedrooms. Large corner lot backyard includes a covered patio for gatherings.Award winning Frisco ISD schools.1 pet allowed.
Tenant Pays: All Utilities, Electricity, Exterior Maintenance, Gas, Pest Control,
Security, Sewer, Trash Collection, Water
No smoking allowed,No water beds allowed,No subleasing allowed
Lease Conditions: Application Fee, Credit Report, Prior Residence Info., Written Application Only
Monies Required: First Months Rent,Pet Deposit, Security Deposit
Deposit Pet: $600.00
Non Refundable Pet Fee: Yes
Number Of Days Guests Allowed:15
House for rent
Accepts Zillow applications
$3,200/mo
14015 Steadman Dr, Frisco, TX 75035
4beds
3,530sqft
Price may not include required fees and charges.
Single family residence
Available now
Cats, small dogs OK
Central air
Hookups laundry
Attached garage parking
-- Heating
What's special
- 89 days |
- -- |
- -- |
Travel times
Facts & features
Interior
Bedrooms & bathrooms
- Bedrooms: 4
- Bathrooms: 4
- Full bathrooms: 3
- 1/2 bathrooms: 1
Cooling
- Central Air
Appliances
- Included: Dishwasher, Microwave, Oven, Stove, WD Hookup
- Laundry: Hookups
Features
- WD Hookup
- Flooring: Hardwood
Interior area
- Total interior livable area: 3,530 sqft
Property
Parking
- Parking features: Attached
- Has attached garage: Yes
- Details: Contact manager
Features
- Exterior features: Electricity not included in rent, Gas not included in rent, Media Room, No Utilities included in rent, Water not included in rent
Details
- Parcel number: R1120000C04001
Construction
Type & style
- Home type: SingleFamily
- Property subtype: Single Family Residence
Community & HOA
Location
- Region: Frisco
Financial & listing details
- Lease term: 1 Year
Price history
| Date | Event | Price |
|---|---|---|
| 10/11/2025 | Price change | $3,200-9.9%$1/sqft |
Source: Zillow Rentals | ||
| 8/16/2025 | Price change | $3,550-4.1%$1/sqft |
Source: Zillow Rentals | ||
| 8/3/2025 | Listing removed | $817,000$231/sqft |
Source: NTREIS #20922282 | ||
| 7/29/2025 | Price change | $3,700-2.6%$1/sqft |
Source: Zillow Rentals | ||
| 7/27/2025 | Listed for rent | $3,800$1/sqft |
Source: Zillow Rentals | ||

