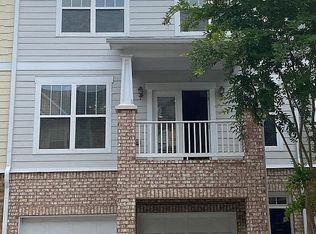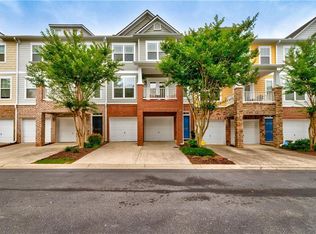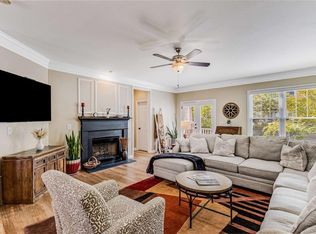Closed
$435,000
14015 Portside Bnd, Milton, GA 30004
3beds
1,956sqft
Townhouse, Residential
Built in 2005
8,712 Square Feet Lot
$438,900 Zestimate®
$222/sqft
$2,567 Estimated rent
Home value
$438,900
$399,000 - $483,000
$2,567/mo
Zestimate® history
Loading...
Owner options
Explore your selling options
What's special
Here's your opportunity to own in the fantastic Wyndham community in Milton! Located on a short quiet street, this townhome has a large, two car garage. The elegant, curved walls of the staircases add a touch of sophistication. Updated flooring on the main level, where an open-concept layout creates an inviting atmosphere. Spacious kitchen features a curved breakfast bar, lots of cabinets and counters and both an eat-in kitchen area and a dining area, which is currently being used as an office. Huge family room has space for your largest furniture! Enjoy outdoor living with a charming back deck and a cute covered front porch, ideal for relaxing and entertaining. The third level has the owner suite with a beautiful custom accent wall and another big bedroom with full bath and walk in closet. The finished terrace level is the perfect place for the teen or in-law suite, exercise area, or office. It's a full bedroom and bathroom with a private patio off the back. Roof is only 4 years old. Wyndham is zoned to one of the top school clusters (Cambridge) in the state. Conveniently located between Alpharetta and Milton with all the parks, restaurants and shopping you could want, like Avalon, Halcyon, Big Creek Greenway and easy access to GA-400.
Zillow last checked: 8 hours ago
Listing updated: June 26, 2024 at 02:33am
Listing Provided by:
BEVERLY RENEE HART,
Berkshire Hathaway HomeServices Georgia Properties
Bought with:
FRAN HUGHES, 160718
Sanders RE, LLC
Source: FMLS GA,MLS#: 7390741
Facts & features
Interior
Bedrooms & bathrooms
- Bedrooms: 3
- Bathrooms: 4
- Full bathrooms: 3
- 1/2 bathrooms: 1
Primary bedroom
- Features: Other
- Level: Other
Bedroom
- Features: Other
Primary bathroom
- Features: Double Vanity
Dining room
- Features: Open Concept
Kitchen
- Features: Breakfast Bar, Cabinets Stain, Eat-in Kitchen, Pantry, Solid Surface Counters, View to Family Room
Heating
- Central, Natural Gas
Cooling
- Central Air, Electric
Appliances
- Included: Dishwasher, Disposal, Dryer, Electric Water Heater, Gas Range, Microwave, Refrigerator, Washer
- Laundry: In Hall, Laundry Closet, Upper Level
Features
- Entrance Foyer, High Ceilings 9 ft Main, High Speed Internet, Tray Ceiling(s), Walk-In Closet(s)
- Flooring: Carpet, Ceramic Tile, Other
- Windows: None
- Basement: Daylight,Exterior Entry,Finished,Finished Bath,Full,Interior Entry
- Attic: Pull Down Stairs
- Number of fireplaces: 1
- Fireplace features: Factory Built, Family Room
- Common walls with other units/homes: 2+ Common Walls
Interior area
- Total structure area: 1,956
- Total interior livable area: 1,956 sqft
- Finished area above ground: 1,956
- Finished area below ground: 0
Property
Parking
- Total spaces: 2
- Parking features: Attached, Garage
- Attached garage spaces: 2
Accessibility
- Accessibility features: None
Features
- Levels: Three Or More
- Patio & porch: Deck, Front Porch, Patio
- Exterior features: Private Yard, No Dock
- Pool features: None
- Spa features: None
- Fencing: None
- Has view: Yes
- View description: Trees/Woods
- Waterfront features: None
- Body of water: None
Lot
- Size: 8,712 sqft
- Features: Back Yard, Front Yard, Level, Zero Lot Line
Details
- Additional structures: None
- Parcel number: 22 540008282161
- Other equipment: None
- Horse amenities: None
Construction
Type & style
- Home type: Townhouse
- Architectural style: Traditional
- Property subtype: Townhouse, Residential
- Attached to another structure: Yes
Materials
- Brick, Brick Front, Cement Siding
- Foundation: Slab
- Roof: Composition
Condition
- Resale
- New construction: No
- Year built: 2005
Utilities & green energy
- Electric: None
- Sewer: Public Sewer
- Water: Public
- Utilities for property: Electricity Available, Natural Gas Available, Sewer Available, Water Available
Green energy
- Energy efficient items: None
- Energy generation: None
Community & neighborhood
Security
- Security features: None
Community
- Community features: Homeowners Assoc, Near Schools, Near Shopping, Near Trails/Greenway, Playground, Pool, Street Lights
Location
- Region: Milton
- Subdivision: Wyndham
HOA & financial
HOA
- Has HOA: No
- HOA fee: $210 monthly
- Services included: Maintenance Grounds, Pest Control, Swim, Termite, Trash
Other
Other facts
- Ownership: Fee Simple
- Road surface type: Paved
Price history
| Date | Event | Price |
|---|---|---|
| 6/24/2024 | Sold | $435,000$222/sqft |
Source: | ||
| 5/29/2024 | Pending sale | $435,000$222/sqft |
Source: | ||
| 5/22/2024 | Listed for sale | $435,000+134.5%$222/sqft |
Source: | ||
| 2/28/2014 | Sold | $185,500-2.4%$95/sqft |
Source: Public Record Report a problem | ||
| 1/15/2014 | Listed for sale | $190,000+30.1%$97/sqft |
Source: Atlanta Communities East Cobb #7205618 Report a problem | ||
Public tax history
| Year | Property taxes | Tax assessment |
|---|---|---|
| 2024 | $1,788 +41.4% | $161,000 +4.1% |
| 2023 | $1,265 -24.7% | $154,600 +24% |
| 2022 | $1,679 -2.2% | $124,680 +11.3% |
Find assessor info on the county website
Neighborhood: 30004
Nearby schools
GreatSchools rating
- 8/10Cogburn Woods Elementary SchoolGrades: PK-5Distance: 1.8 mi
- 7/10Hopewell Middle SchoolGrades: 6-8Distance: 1.9 mi
- 9/10Cambridge High SchoolGrades: 9-12Distance: 0.9 mi
Schools provided by the listing agent
- Elementary: Cogburn Woods
- Middle: Hopewell
- High: Cambridge
Source: FMLS GA. This data may not be complete. We recommend contacting the local school district to confirm school assignments for this home.
Get a cash offer in 3 minutes
Find out how much your home could sell for in as little as 3 minutes with a no-obligation cash offer.
Estimated market value
$438,900
Get a cash offer in 3 minutes
Find out how much your home could sell for in as little as 3 minutes with a no-obligation cash offer.
Estimated market value
$438,900


