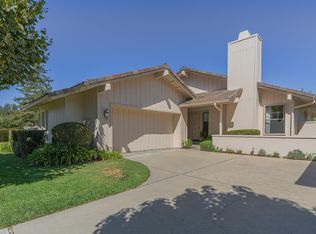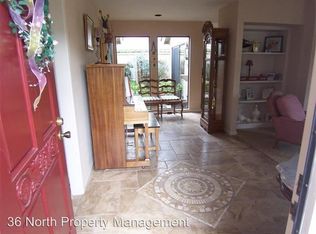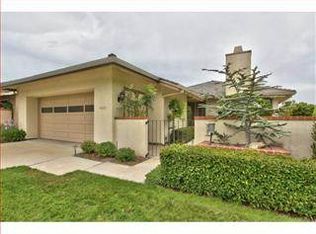Sold for $1,145,000 on 06/02/25
$1,145,000
14015 Mountain Quail Rd, Salinas, CA 93908
3beds
1,934sqft
Single Family Residence, Residential
Built in 1981
5,800 Square Feet Lot
$1,148,900 Zestimate®
$592/sqft
$4,609 Estimated rent
Home value
$1,148,900
$1.02M - $1.29M
$4,609/mo
Zestimate® history
Loading...
Owner options
Explore your selling options
What's special
Welcome to this beautiful Meadows single story home across the street from the 5th fairway at Corral de Tierra Country Club! Life is easier in the meadows with a virtually maintenance free lifestyle. This one is steps from the community pool and tennis courts! Walking in the front door you will immediately notice the tall ceilings and natural lighting streaming in the windows. Wonderful wood flooring leads you around this updated beauty. Formal living room with a custom fireplace warms up the space with elegance. Large formal dining area with windows lending lots of light. The kitchen is updated with custom cabinets, lighting, and granite countertops. The family room offers a spacious and inviting setting, perfect for relaxing or watching TV. The primary suite is large and has a separate vanity, soaking tub, and shower enclosure. There is an amazing private patio with hookups for a hot tub. The exterior features beautiful stucco and low-maintenance stamped concrete, with convenient gated access to the pool and tennis courts. The Meadows is a desired gated community full of outdoor fun. Part of the desired Washington Union School District and close enough to Highway 68 for easy commute.
Zillow last checked: 8 hours ago
Listing updated: June 03, 2025 at 01:30am
Listed by:
Scott Craig 01342579 831-214-2651,
KW Coastal Estates 831-622-6200
Bought with:
Susan Lubin-Brownlie, 01069736
Coldwell Banker/Gay Dales
Source: MLSListings Inc,MLS#: ML81997394
Facts & features
Interior
Bedrooms & bathrooms
- Bedrooms: 3
- Bathrooms: 2
- Full bathrooms: 2
Dining room
- Features: FormalDiningRoom
Family room
- Features: SeparateFamilyRoom
Heating
- Central Forced Air Gas
Cooling
- None
Features
- Flooring: Wood
- Fireplace features: Living Room
Interior area
- Total structure area: 1,934
- Total interior livable area: 1,934 sqft
Property
Parking
- Total spaces: 2
- Parking features: Attached
- Attached garage spaces: 2
Features
- Stories: 1
- Pool features: Community, Fenced
Lot
- Size: 5,800 sqft
Details
- Parcel number: 161631002000
- Zoning: SFR
- Special conditions: Standard
Construction
Type & style
- Home type: SingleFamily
- Property subtype: Single Family Residence, Residential
Materials
- Foundation: Crawl Space
- Roof: Tile
Condition
- New construction: Yes
- Year built: 1981
Utilities & green energy
- Gas: PublicUtilities
- Sewer: Public Sewer
- Water: Public
- Utilities for property: Public Utilities, Water Public
Community & neighborhood
Location
- Region: Salinas
HOA & financial
HOA
- Has HOA: Yes
- HOA fee: $380 monthly
- Amenities included: Community Pool, Garden Greenbelt Trails
Other
Other facts
- Listing agreement: ExclusiveRightToSell
- Listing terms: CashorConventionalLoan
Price history
| Date | Event | Price |
|---|---|---|
| 6/2/2025 | Sold | $1,145,000+157.3%$592/sqft |
Source: | ||
| 3/15/2000 | Sold | $445,000$230/sqft |
Source: Public Record Report a problem | ||
Public tax history
| Year | Property taxes | Tax assessment |
|---|---|---|
| 2025 | $12,730 +72.7% | $1,130,000 +68.5% |
| 2024 | $7,371 +3.7% | $670,524 +2% |
| 2023 | $7,105 -0.7% | $657,377 +2% |
Find assessor info on the county website
Neighborhood: 93908
Nearby schools
GreatSchools rating
- 9/10Toro Park Elementary SchoolGrades: K-3Distance: 2 mi
- 7/10San Benancio Middle SchoolGrades: 6-8Distance: 0.6 mi
- 7/10Salinas High SchoolGrades: 9-12Distance: 7.6 mi
Schools provided by the listing agent
- Middle: SanBenancioMiddle
- District: WashingtonUnionElementary
Source: MLSListings Inc. This data may not be complete. We recommend contacting the local school district to confirm school assignments for this home.

Get pre-qualified for a loan
At Zillow Home Loans, we can pre-qualify you in as little as 5 minutes with no impact to your credit score.An equal housing lender. NMLS #10287.
Sell for more on Zillow
Get a free Zillow Showcase℠ listing and you could sell for .
$1,148,900
2% more+ $22,978
With Zillow Showcase(estimated)
$1,171,878

