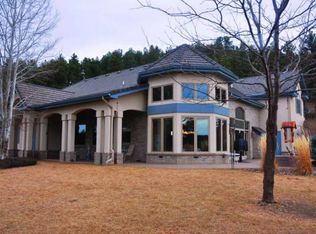Sold for $1,810,000 on 10/18/24
$1,810,000
14015 Golf Course Rd, Rapid City, SD 57702
3beds
2,824sqft
Site Built
Built in 2017
10.04 Acres Lot
$1,711,000 Zestimate®
$641/sqft
$4,199 Estimated rent
Home value
$1,711,000
$1.61M - $1.81M
$4,199/mo
Zestimate® history
Loading...
Owner options
Explore your selling options
What's special
One-level custom-built house located in desirable Pine Grove, with incredible views. This gorgeous home features beautiful finishes, with attention to detail. A stunning entry walks into the vaulted ceiling living room with a floor-to-ceiling fireplace & Marvin windows. Chef's kitchen with custom knotty alder cabinetry, granite counters, & huge island with seating. Plus spacious walk-in pantry & laundry room with ample cabinet storage. The primary en-suite is a true oasis, with a soaking tub & tiled shower. Two additional large bedrooms, a 2nd full bath & half bath complete this home. Throughout this home, there are knotty alder doors/trim, hardwood floors & views from every room. The outdoor amenities are many, mature landscaping, maintenance free exterior & covered deck, an attached, impeccable 4 car heated garage. Plus detached 30x60 shop with air pressure lines for workshop space, plus individual bathroom. (*lift is negotiable). Must-see, call to view today!
Zillow last checked: 8 hours ago
Listing updated: October 18, 2024 at 03:41pm
Listed by:
TJ Wojtanowicz,
Black Hills SD Realty
Bought with:
RE/MAX Results
Source: Mount Rushmore Area AOR,MLS#: 81419
Facts & features
Interior
Bedrooms & bathrooms
- Bedrooms: 3
- Bathrooms: 4
- Full bathrooms: 2
- 1/2 bathrooms: 2
- Main level bathrooms: 2
- Main level bedrooms: 3
Primary bedroom
- Level: Main
- Area: 315
- Dimensions: 15 x 21
Bedroom 2
- Level: Main
- Area: 255
- Dimensions: 15 x 17
Bedroom 3
- Description: not to code
- Level: Main
- Area: 100
- Dimensions: 10 x 10
Kitchen
- Level: Main
- Dimensions: 19 x 19
Living room
- Level: Main
- Area: 897
- Dimensions: 39 x 23
Heating
- Natural Gas, Forced Air
Cooling
- Refrig. C/Air
Appliances
- Included: Dishwasher, Disposal, Refrigerator, Gas Range Oven, Washer, Dryer, Double Oven, Water Softener Owned, Oven
- Laundry: Main Level
Features
- Vaulted Ceiling(s), Walk-In Closet(s), Ceiling Fan(s)
- Flooring: Carpet, Wood, Tile
- Windows: Wood Frames, Window Coverings
- Basement: Crawl Space
- Number of fireplaces: 1
- Fireplace features: Two, Gas Log, Living Room
Interior area
- Total structure area: 2,824
- Total interior livable area: 2,824 sqft
Property
Parking
- Total spaces: 4
- Parking features: Four or More Car, Attached, Detached, RV Access/Parking, Garage Door Opener
- Attached garage spaces: 4
Features
- Patio & porch: Open Deck, Covered Deck
- Exterior features: Sprinkler System
- Has spa: Yes
- Spa features: Above Ground
Lot
- Size: 10.04 Acres
- Features: Few Trees, Views, Lawn, Trees
Details
- Additional structures: Shed(s), Outbuilding
- Parcel number: 5411300003
Construction
Type & style
- Home type: SingleFamily
- Architectural style: Ranch
- Property subtype: Site Built
Materials
- Frame
- Foundation: Poured Concrete Fd.
- Roof: Metal,Concrete
Condition
- Year built: 2017
Community & neighborhood
Security
- Security features: Smoke Detector(s), Radon Mitigation Services
Location
- Region: Rapid City
- Subdivision: Carstens Subdivision
Other
Other facts
- Listing terms: Cash,New Loan
- Road surface type: Paved
Price history
| Date | Event | Price |
|---|---|---|
| 5/5/2025 | Listing removed | $1,810,000$641/sqft |
Source: | ||
| 4/1/2025 | Contingent | $1,810,000$641/sqft |
Source: | ||
| 3/3/2025 | Listed for sale | $1,810,000$641/sqft |
Source: | ||
| 10/30/2024 | Listing removed | $1,810,000$641/sqft |
Source: | ||
| 10/28/2024 | Listed for sale | $1,810,000$641/sqft |
Source: | ||
Public tax history
| Year | Property taxes | Tax assessment |
|---|---|---|
| 2025 | $13,025 -1.3% | $1,293,300 -5.1% |
| 2024 | $13,197 +23.4% | $1,362,700 +1.1% |
| 2023 | $10,698 +7.1% | $1,347,500 +38.2% |
Find assessor info on the county website
Neighborhood: 57702
Nearby schools
GreatSchools rating
- 5/10Woodrow Wilson Elementary - 17Grades: K-5Distance: 6.6 mi
- 9/10Southwest Middle School - 38Grades: 6-8Distance: 4.6 mi
- 5/10Stevens High School - 42Grades: 9-12Distance: 7 mi
Schools provided by the listing agent
- District: Rapid City
Source: Mount Rushmore Area AOR. This data may not be complete. We recommend contacting the local school district to confirm school assignments for this home.

Get pre-qualified for a loan
At Zillow Home Loans, we can pre-qualify you in as little as 5 minutes with no impact to your credit score.An equal housing lender. NMLS #10287.
