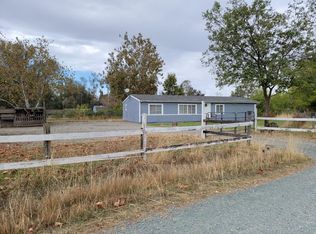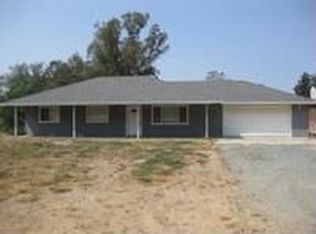Living in the breath taking country life style quiet neighborhood community minutes from the major commercial establishments near Hwy 99. One Story Single Family Custom Home Ranch Style with separate 4-Car Garage Structure and Storage Shed Structure on a 10 Acre land. Main house has an open floor plan (Great Room), Foyer, Living Area, Breakfast Nook/Dining Area and Kitchen. Exterior openings has casement wood windows, single hung windows, fixed glass windows, sliding windows and french doors.
This property is off market, which means it's not currently listed for sale or rent on Zillow. This may be different from what's available on other websites or public sources.

