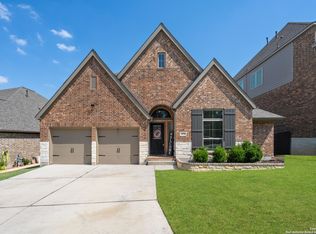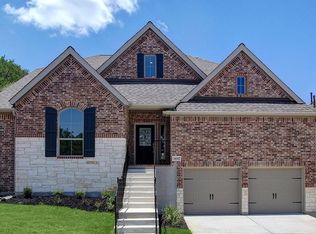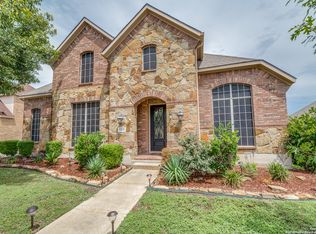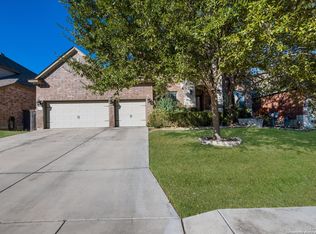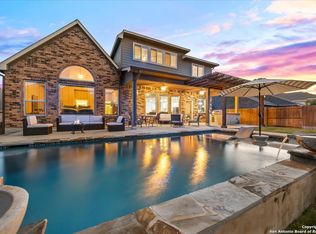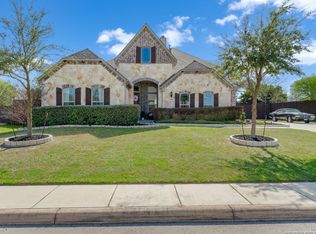The Crown Jewel of the Neighborhood - Where Luxury Meets Lifestyle! Welcome home to 14014 Rosetta located in one of San Antonio's most sought-after subdivisions-an expansive, show-stopping retreat where everyday living feels like a getaway. With over $250K in thoughtful upgrades, plus additional recent enhancements by the current owners, this stunning home is more than move-in ready-it's a complete lifestyle upgrade. Inside, you'll find soaring ceilings, sun-drenched open spaces, & a design with something for everyone (& all their guests!). The spa-like primary suite is your private oasis, while multiple guest suites with private baths & walk-in closets-upstairs & down-make this home perfect for multigenerational living or frequent visitors. The remodeled loft adds incredible flex space with its new marble floors & "gamer's paradise", playroom, or home office, & is just steps away from your state-of-the-art media room for the ultimate movie nights. Don't miss the two oversized "Texas basements" offering hard-to-find, massive storage potential. Step outside to discover your own private resort: a heated, lighted pool with a cascading water feature, a fire pit for cool evenings under the stars, & two tiered patios designed for unforgettable entertaining. The space is pre-plumbed for an outdoor kitchen & bath, ready for you to make it your own. Located with unbeatable convenience to everything on San Antonio's fast-growing Northwest side-top schools, shopping, dining, medical offices & major employers-this home offers not only size & style but also an exceptional address. Schedule your private tour today! Come see what it means to truly upgrade your lifestyle. This is more than a home-it's a statement.
For sale
Price cut: $3K (11/20)
$745,000
14014 Rosetta, San Antonio, TX 78253
5beds
4,076sqft
Est.:
Single Family Residence
Built in 2018
6,534 Square Feet Lot
$733,800 Zestimate®
$183/sqft
$51/mo HOA
What's special
Heated lighted poolPrivate resortMarble floorsCascading water featureUnforgettable entertainingTwo tiered patiosSun-drenched open spaces
- 59 days |
- 329 |
- 13 |
Zillow last checked: 8 hours ago
Listing updated: November 30, 2025 at 10:10pm
Listed by:
Connie Bahrs TREC #769210 (703) 371-7648,
eXp Realty
Source: LERA MLS,MLS#: 1915930
Tour with a local agent
Facts & features
Interior
Bedrooms & bathrooms
- Bedrooms: 5
- Bathrooms: 5
- Full bathrooms: 4
- 1/2 bathrooms: 1
Primary bedroom
- Features: Sitting Room, Walk-In Closet(s), Multi-Closets, Ceiling Fan(s), Full Bath
- Area: 315
- Dimensions: 21 x 15
Bedroom
- Area: 130
- Dimensions: 13 x 10
Bedroom 2
- Area: 180
- Dimensions: 15 x 12
Bedroom 3
- Area: 195
- Dimensions: 15 x 13
Bedroom 4
- Area: 221
- Dimensions: 17 x 13
Primary bathroom
- Features: Tub/Shower Separate, Double Vanity, Soaking Tub
- Area: 156
- Dimensions: 13 x 12
Dining room
- Area: 154
- Dimensions: 14 x 11
Family room
- Area: 340
- Dimensions: 17 x 20
Kitchen
- Area: 221
- Dimensions: 13 x 17
Living room
- Area: 323
- Dimensions: 17 x 19
Office
- Area: 143
- Dimensions: 13 x 11
Heating
- Central, Zoned, 2 Units, Electric
Cooling
- Ceiling Fan(s), Two Central, Zoned
Appliances
- Included: Cooktop, Built-In Oven, Self Cleaning Oven, Microwave, Range, Gas Cooktop, Refrigerator, Disposal, Dishwasher, Plumbed For Ice Maker, Vented Exhaust Fan, Plumb for Water Softener, Tankless Water Heater
- Laundry: Main Level, Laundry Room, Washer Hookup, Dryer Connection
Features
- Three Living Area, Separate Dining Room, Eat-in Kitchen, Two Eating Areas, Breakfast Bar, Pantry, Study/Library, Game Room, Media Room, Loft, Utility Room Inside, Secondary Bedroom Down, 1st Floor Lvl/No Steps, High Ceilings, Open Floorplan, High Speed Internet, Walk-In Closet(s), Master Downstairs, Ceiling Fan(s), Chandelier, Solid Counter Tops, Custom Cabinets, Programmable Thermostat
- Flooring: Carpet, Ceramic Tile, Marble, Laminate
- Windows: Double Pane Windows, Window Coverings
- Has basement: No
- Attic: Other
- Number of fireplaces: 1
- Fireplace features: One, Living Room, Glass Doors
Interior area
- Total interior livable area: 4,076 sqft
Property
Parking
- Total spaces: 3
- Parking features: Three Car Garage, Attached, Tandem, Garage Door Opener, Pad Only (Off Street)
- Attached garage spaces: 3
Accessibility
- Accessibility features: 2+ Access Exits, Low Pile Carpet, First Floor Bath, Full Bath/Bed on 1st Flr, First Floor Bedroom, Stall Shower
Features
- Levels: Two
- Stories: 2
- Patio & porch: Patio, Covered, Deck
- Exterior features: Sprinkler System, Other
- Has private pool: Yes
- Pool features: In Ground, Heated, Community
- Fencing: Privacy
Lot
- Size: 6,534 Square Feet
- Features: Curbs, Sidewalks, Streetlights
- Residential vegetation: Mature Trees
Details
- Parcel number: 043495380020
Construction
Type & style
- Home type: SingleFamily
- Property subtype: Single Family Residence
Materials
- Brick, Stone, Siding
- Foundation: Slab
- Roof: Composition
Condition
- Pre-Owned
- New construction: No
- Year built: 2018
Details
- Builder name: Perry Homes
Utilities & green energy
- Electric: CPS
- Sewer: CITY, Sewer System
- Water: SAWS, Water System
- Utilities for property: Cable Available, City Garbage service
Community & HOA
Community
- Features: Clubhouse, Playground, Jogging Trails, Sports Court, Bike Trails, BBQ/Grill, Basketball Court, School Bus
- Security: Smoke Detector(s), Security System Owned, Prewired
- Subdivision: Bella Vista
HOA
- Has HOA: Yes
- HOA fee: $153 quarterly
- HOA name: LIFETIME MANAGEMENT
Location
- Region: San Antonio
Financial & listing details
- Price per square foot: $183/sqft
- Tax assessed value: $675,810
- Annual tax amount: $12,411
- Price range: $745K - $745K
- Date on market: 10/16/2025
- Cumulative days on market: 234 days
- Listing terms: Conventional,FHA,VA Loan,Cash
- Road surface type: Paved, Asphalt
Estimated market value
$733,800
$697,000 - $770,000
$3,236/mo
Price history
Price history
| Date | Event | Price |
|---|---|---|
| 11/20/2025 | Price change | $745,000-0.4%$183/sqft |
Source: | ||
| 10/16/2025 | Price change | $748,000-0.3%$184/sqft |
Source: | ||
| 3/14/2025 | Listed for sale | $750,000+7.2%$184/sqft |
Source: | ||
| 10/13/2023 | Sold | -- |
Source: | ||
| 9/23/2023 | Pending sale | $699,900$172/sqft |
Source: | ||
Public tax history
Public tax history
| Year | Property taxes | Tax assessment |
|---|---|---|
| 2025 | -- | $675,810 +1.1% |
| 2024 | -- | $668,400 +28.9% |
| 2023 | $7,875 -7.8% | $518,673 +10% |
Find assessor info on the county website
BuyAbility℠ payment
Est. payment
$4,955/mo
Principal & interest
$3637
Property taxes
$1006
Other costs
$312
Climate risks
Neighborhood: 78253
Nearby schools
GreatSchools rating
- 8/10Langley Elementary SchoolGrades: PK-5Distance: 0.5 mi
- 7/10Bernal MiddleGrades: 6-8Distance: 0.5 mi
- 6/10Brennan High SchoolGrades: 9-12Distance: 3.5 mi
Schools provided by the listing agent
- Elementary: Ralph Langley
- Middle: Bernal
- High: William Brennan
- District: Northside
Source: LERA MLS. This data may not be complete. We recommend contacting the local school district to confirm school assignments for this home.
- Loading
- Loading
