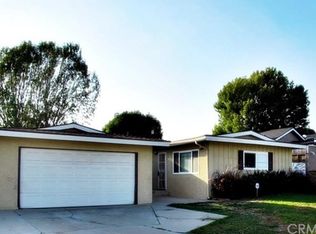Sold for $950,000
Listing Provided by:
Kelli Horton-Handy DRE #01512880 323-353-0737,
Lux Living Estates
Bought with: eXp Realty of California Inc
$950,000
14013 Salada Rd, La Mirada, CA 90638
3beds
1,176sqft
Single Family Residence
Built in 1956
8,531 Square Feet Lot
$932,500 Zestimate®
$808/sqft
$3,682 Estimated rent
Home value
$932,500
$839,000 - $1.04M
$3,682/mo
Zestimate® history
Loading...
Owner options
Explore your selling options
What's special
Welcome to 14013 Salada Rd, a stunningly updated 3 bedroom, 2 bath home situated on an enormous 8,531 sq. ft. lot, offering ample space to entertain or to add an ADU. Located just one block from Biola University, this home blends modern upgrades with exceptional functionality. Wood laminate flooring and recessed lighting throughout the entire house complemented by dual-pane windows that provide energy efficiency and abundant natural light. The tiled fireplace is perfect for cozy, warm nights while central AC helps cool the house on hot days. The beautifully remodeled kitchen boasts sleek countertops, stainless steel appliances, and plenty of storage, seamlessly flowing into the open concept living and dining areas. The home features a tankless water heater for energy efficiency and endless hot water.
The backyard oasis is an entertainer’s dream. The covered back patio and large, custom outdoor kitchen sit atop custom pavers. The outdoor kitchen is nestled under a gazebo, has plenty of counter space and an outdoor wine cooler. There are two additional outdoor dining areas, offering plenty of space to relax or host gatherings. The yard is low maintenance artificial turf and there is a large bird sanctuary in the rear yard.
With charming curb appeal, automatic front sprinklers along with a long, extra-wide driveway of custom pavers, this home is truly a rare find in La Mirada. Don’t miss out on this move-in-ready gem!
Zillow last checked: 8 hours ago
Listing updated: March 15, 2025 at 10:21pm
Listing Provided by:
Kelli Horton-Handy DRE #01512880 323-353-0737,
Lux Living Estates
Bought with:
Rahul Bhagat, DRE #01717339
eXp Realty of California Inc
Source: CRMLS,MLS#: DW25021661 Originating MLS: California Regional MLS
Originating MLS: California Regional MLS
Facts & features
Interior
Bedrooms & bathrooms
- Bedrooms: 3
- Bathrooms: 2
- Full bathrooms: 2
- Main level bathrooms: 2
- Main level bedrooms: 3
Bedroom
- Features: All Bedrooms Down
Bathroom
- Features: Bathtub, Tub Shower
Heating
- Central
Cooling
- Central Air
Appliances
- Included: Dishwasher, Gas Oven, Refrigerator
- Laundry: In Garage
Features
- All Bedrooms Down
- Flooring: Laminate, Tile
- Has fireplace: Yes
- Fireplace features: Gas, Living Room, Wood Burning
- Common walls with other units/homes: No Common Walls
Interior area
- Total interior livable area: 1,176 sqft
Property
Parking
- Total spaces: 6
- Parking features: Driveway, Garage, Garage Door Opener
- Attached garage spaces: 2
- Uncovered spaces: 4
Features
- Levels: One
- Stories: 1
- Entry location: front
- Patio & porch: Rear Porch, Covered
- Pool features: None
- Spa features: None
- Has view: Yes
- View description: Neighborhood
Lot
- Size: 8,531 sqft
- Features: Front Yard, Sprinklers In Front, Yard
Details
- Additional structures: Cabana
- Parcel number: 8061004008
- Zoning: LMR1*
- Special conditions: Standard
Construction
Type & style
- Home type: SingleFamily
- Property subtype: Single Family Residence
Condition
- Turnkey
- New construction: No
- Year built: 1956
Utilities & green energy
- Sewer: Public Sewer
- Water: Public
Community & neighborhood
Community
- Community features: Curbs
Location
- Region: La Mirada
Other
Other facts
- Listing terms: Cash to New Loan,Conventional,FHA
Price history
| Date | Event | Price |
|---|---|---|
| 3/14/2025 | Sold | $950,000-2.6%$808/sqft |
Source: | ||
| 3/6/2025 | Pending sale | $975,000$829/sqft |
Source: | ||
| 2/15/2025 | Contingent | $975,000$829/sqft |
Source: | ||
| 2/7/2025 | Listed for sale | $975,000+68.1%$829/sqft |
Source: | ||
| 2/4/2022 | Sold | $580,000+353.1%$493/sqft |
Source: Public Record Report a problem | ||
Public tax history
| Year | Property taxes | Tax assessment |
|---|---|---|
| 2025 | $9,999 +2.3% | $779,986 +2% |
| 2024 | $9,775 +3.6% | $764,693 +2% |
| 2023 | $9,433 +187.8% | $749,700 +220.1% |
Find assessor info on the county website
Neighborhood: 90638
Nearby schools
GreatSchools rating
- 6/10Gardenhill Elementary SchoolGrades: K-5Distance: 0.6 mi
- 7/10Arlie F. Hutchinson Middle SchoolGrades: 6-8Distance: 0.3 mi
- 8/10La Mirada High SchoolGrades: 9-12Distance: 1 mi
Get a cash offer in 3 minutes
Find out how much your home could sell for in as little as 3 minutes with a no-obligation cash offer.
Estimated market value$932,500
Get a cash offer in 3 minutes
Find out how much your home could sell for in as little as 3 minutes with a no-obligation cash offer.
Estimated market value
$932,500
