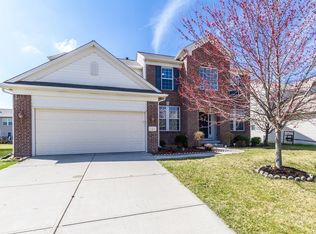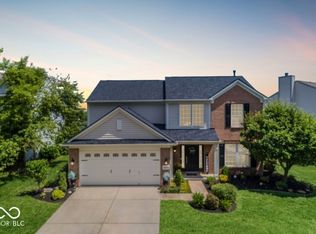Fantastic Brick front home w/ Large open Foyer at entrance. Formal Dining space up front, w/ large open kitchen to Living Room at back of house. Upstairs has 4 spacious bedrooms and walk in master closet. Double sink and whirlpool tub in Master Bath. HUGE unfinished basement for storage. Just minutes from Hamilton Town Center Mall and Kilpsch Music Center. Brokered And Advertised By: Kirk Realty Group, LLC Listing Agent: Cory Danner
This property is off market, which means it's not currently listed for sale or rent on Zillow. This may be different from what's available on other websites or public sources.

