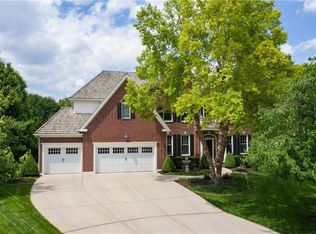Sold
Price Unknown
14013 Granada Rd, Leawood, KS 66224
4beds
3,778sqft
Single Family Residence
Built in 1997
0.42 Acres Lot
$805,900 Zestimate®
$--/sqft
$5,190 Estimated rent
Home value
$805,900
$749,000 - $862,000
$5,190/mo
Zestimate® history
Loading...
Owner options
Explore your selling options
What's special
This is the opportunity you have been waiting for! This property features a new salt water HEATED pool and a standard 3 car garage AND an additional 3 garage spaces /storage/shop/work space/boat storage right here in beautiful Leawood. There is enough room for everyone in this 4 bedroom home that offers a home office, formal dining, living room, hearth room, gourmet kitchen and so much more. Upstairs, the primary suite offers bonus space that could be used as another office, nursery, or reading nook! The primary closet is HUGE, and don't forget the built in cedar closet upstairs too! Outside, you can relax in the tranquility of your beautifully landscaped oasis complete with salt water, heated pool. This is a brand new pool with all the updated codes and restrictions. In the finished, walkout basement you can hang out around the wet bar or enjoy a movie in the rec room. Finally, use all the extra space of the 51' long, 15' wide additional garage space (complete with driveway) for your car collection, hobby toys, craft room, boats, equipment, or whatever else you can dream up! This property also has an incredibly updated roof, the Gerard stone coated metal roof! Wow, can you believe all these features!
All information deemed reliable but not guaranteed buyer and buyer's agent to verify all measurements, taxes, and utility information.
Zillow last checked: 8 hours ago
Listing updated: March 04, 2025 at 09:22am
Listing Provided by:
Amber Shawhan 816-522-8127,
Chartwell Realty LLC
Bought with:
Jessica Fulk, 2020041772
Keller Williams KC North
Source: Heartland MLS as distributed by MLS GRID,MLS#: 2524853
Facts & features
Interior
Bedrooms & bathrooms
- Bedrooms: 4
- Bathrooms: 5
- Full bathrooms: 3
- 1/2 bathrooms: 2
Primary bedroom
- Features: Carpet, Ceiling Fan(s), Walk-In Closet(s)
- Level: Second
- Dimensions: 16 x 15
Bedroom 2
- Features: Carpet, Ceiling Fan(s), Walk-In Closet(s)
- Level: Second
- Dimensions: 14 x 10
Bedroom 3
- Features: Carpet, Ceiling Fan(s), Walk-In Closet(s)
- Level: Second
- Dimensions: 15 x 12
Bedroom 4
- Features: Carpet, Ceiling Fan(s), Walk-In Closet(s)
- Level: Second
- Dimensions: 15 x 12
Primary bathroom
- Features: Ceramic Tiles, Double Vanity, Separate Shower And Tub
- Level: Second
- Dimensions: 12 x 10
Bathroom 2
- Features: Ceramic Tiles, Shower Over Tub
- Level: Second
- Dimensions: 11 x 8
Bathroom 3
- Level: Second
- Dimensions: 18 x 5
Dining room
- Features: Carpet
- Level: First
- Dimensions: 12 x 13
Family room
- Features: Carpet
- Level: Lower
- Dimensions: 33 x 20
Great room
- Features: Carpet, Ceiling Fan(s), Fireplace
- Level: First
- Dimensions: 21 x 16
Other
- Level: Lower
Hearth room
- Features: Fireplace
- Level: First
- Dimensions: 15 x 14
Kitchen
- Features: Granite Counters, Kitchen Island
- Level: First
- Dimensions: 15 x 12
Kitchen
- Level: Lower
Office
- Features: Built-in Features, Carpet, Ceiling Fan(s)
- Level: First
Sitting room
- Level: Second
Heating
- Natural Gas, Zoned
Cooling
- Attic Fan, Electric
Appliances
- Laundry: Main Level, Off The Kitchen
Features
- Ceiling Fan(s), Kitchen Island, Pantry, Stained Cabinets, Walk-In Closet(s), Wet Bar
- Flooring: Carpet, Ceramic Tile, Wood
- Basement: Finished,Full,Sump Pump,Walk-Out Access
- Number of fireplaces: 1
- Fireplace features: Gas, Great Room, Hearth Room, See Through
Interior area
- Total structure area: 3,778
- Total interior livable area: 3,778 sqft
- Finished area above ground: 3,278
- Finished area below ground: 500
Property
Parking
- Total spaces: 6
- Parking features: Attached, Built-In, Garage Faces Front, Garage Faces Side, Tandem
- Attached garage spaces: 6
Features
- Patio & porch: Deck
- Has private pool: Yes
- Pool features: In Ground
- Spa features: Bath
- Fencing: Wood
Lot
- Size: 0.42 Acres
- Dimensions: 18453 sf
- Features: Corner Lot, Cul-De-Sac, Estate Lot
Details
- Parcel number: Hp99990000 0147
Construction
Type & style
- Home type: SingleFamily
- Architectural style: Traditional
- Property subtype: Single Family Residence
Materials
- Brick/Mortar
- Roof: Concrete,Metal
Condition
- Year built: 1997
Utilities & green energy
- Sewer: Public Sewer
- Water: Public
Community & neighborhood
Location
- Region: Leawood
- Subdivision: Worthington
HOA & financial
HOA
- Has HOA: Yes
- HOA fee: $1,450 annually
- Amenities included: Pool, Trail(s)
- Services included: Curbside Recycle, Trash
- Association name: Worthington HOA
Other
Other facts
- Ownership: Private
Price history
| Date | Event | Price |
|---|---|---|
| 2/28/2025 | Sold | -- |
Source: | ||
| 2/6/2025 | Pending sale | $775,000$205/sqft |
Source: | ||
| 1/20/2025 | Contingent | $775,000$205/sqft |
Source: | ||
| 1/9/2025 | Listed for sale | $775,000$205/sqft |
Source: | ||
| 7/22/2021 | Sold | -- |
Source: | ||
Public tax history
| Year | Property taxes | Tax assessment |
|---|---|---|
| 2024 | $8,810 +9.7% | $78,994 +11% |
| 2023 | $8,033 +10.4% | $71,185 +12.7% |
| 2022 | $7,275 | $63,147 +5.2% |
Find assessor info on the county website
Neighborhood: 66224
Nearby schools
GreatSchools rating
- 7/10Prairie Star Elementary SchoolGrades: K-5Distance: 0.6 mi
- 8/10Prairie Star Middle SchoolGrades: 6-8Distance: 0.5 mi
- 9/10Blue Valley High SchoolGrades: 9-12Distance: 2.5 mi
Schools provided by the listing agent
- Elementary: Prairie Star
- Middle: Prairie Star
- High: Blue Valley
Source: Heartland MLS as distributed by MLS GRID. This data may not be complete. We recommend contacting the local school district to confirm school assignments for this home.
Get a cash offer in 3 minutes
Find out how much your home could sell for in as little as 3 minutes with a no-obligation cash offer.
Estimated market value
$805,900
