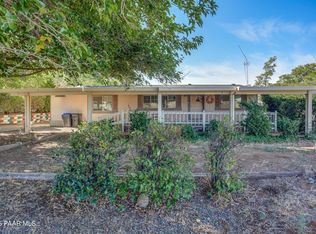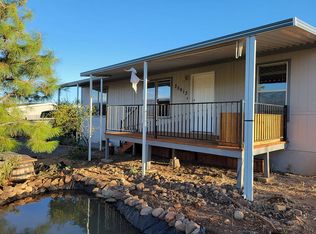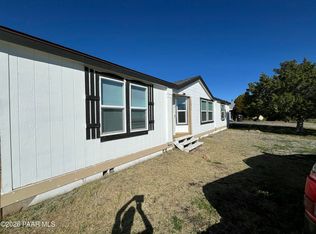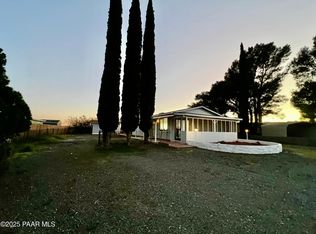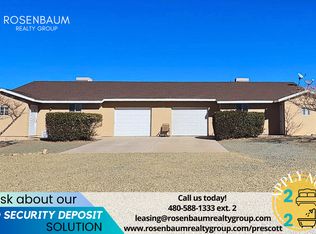This charming open-concept home features a desirable split floor plan with vaulted ceilings, that creates an airy, spacious feel. Enjoy the roomy front covered deck, framed by mature shade trees and sweeping Bradshaw Mountain views--the perfect spot to relax and breathe in the fresh country air. Bring your toys--this property includes RV parking plus a large 2-car detached garage with built-in cabinets. Inside, you'll find abundant storage throughout, a walk-in closet in the primary suite, and a walk-in shower with grab bars for convenience. The utility room includes a sink and washer/dryer hookup, while the storage shed comes with shelving and a stand-up freezer that conveys. Out back the lot borders a natural wash with lush vegetation, providing privacy and wide-open views. Best of all, no HOA! All of this in a location that offers an easy commute to both Prescott and Phoenix.
For sale
Price cut: $5K (12/16)
$245,000
14012 S Holly Rd, Mayer, AZ 86333
3beds
1,457sqft
Est.:
Manufactured Home
Built in 1986
0.32 Acres Lot
$242,900 Zestimate®
$168/sqft
$-- HOA
What's special
Rv parkingSweeping bradshaw mountain viewsMature shade treesPrivacy and wide-open viewsRoomy front covered deckWalk-in closetAbundant storage
- 137 days |
- 811 |
- 52 |
Zillow last checked: 8 hours ago
Listing updated: January 27, 2026 at 11:01am
Listed by:
Christin Kingsbury 928-458-5425,
Keller Williams Arizona Realty,
Jennifer Coyl 928-273-2903,
Keller Williams Arizona Realty
Source: PAAR,MLS#: 1076285
Facts & features
Interior
Bedrooms & bathrooms
- Bedrooms: 3
- Bathrooms: 2
- Full bathrooms: 2
Heating
- Forced - Gas
Cooling
- Ceiling Fan(s), Evaporative Cooling
Appliances
- Included: Dryer, Gas Range, Other, Oven, Refrigerator, See Remarks, Washer
- Laundry: Wash/Dry Connection, Sink
Features
- Ceiling Fan(s), Kit/Din Combo, Laminate Counters, Liv/Din Combo, Live on One Level, Master Downstairs, Other, High Ceilings, See Remarks, Walk-In Closet(s)
- Flooring: Carpet, Vinyl
- Windows: Double Pane Windows
- Basement: Crawl Space,Piers
- Has fireplace: No
Interior area
- Total structure area: 1,457
- Total interior livable area: 1,457 sqft
Property
Parking
- Total spaces: 2
- Parking features: Garage Door Opener, Driveway Gravel
- Garage spaces: 2
- Has uncovered spaces: Yes
Features
- Patio & porch: Covered
- Exterior features: Landscaping-Front, Landscaping-Rear, Sprinkler/Drip, Storm Gutters
- Has view: Yes
- View description: Boulders, Bradshaw Mountain, Juniper/Pinon
Lot
- Size: 0.32 Acres
- Topography: Level,Other Trees,Sloped - Gentle,Views
Details
- Additional structures: Shed(s)
- Parcel number: 533
- Zoning: R1-10
Construction
Type & style
- Home type: MobileManufactured
- Property subtype: Manufactured Home
Materials
- Frame
- Roof: Composition
Condition
- Year built: 1986
Details
- Builder name: Palm Harbor
Utilities & green energy
- Sewer: Septic Conv
- Water: Private
- Utilities for property: Electricity Available, Individual Meter, Natural Gas Available, Phone Available
Community & HOA
Community
- Subdivision: Spring Valley
HOA
- Has HOA: No
Location
- Region: Mayer
Financial & listing details
- Price per square foot: $168/sqft
- Tax assessed value: $83,102
- Annual tax amount: $430
- Date on market: 10/2/2025
- Cumulative days on market: 117 days
- Exclusions: No
- Electric utility on property: Yes
- Road surface type: Asphalt
- Body type: Double Wide
Estimated market value
$242,900
$231,000 - $255,000
$1,812/mo
Price history
Price history
| Date | Event | Price |
|---|---|---|
| 12/16/2025 | Price change | $245,000-2%$168/sqft |
Source: | ||
| 11/11/2025 | Price change | $250,000-3.8%$172/sqft |
Source: | ||
| 10/23/2025 | Listed for sale | $260,000+78.1%$178/sqft |
Source: | ||
| 6/28/2019 | Sold | $146,000-2%$100/sqft |
Source: | ||
| 5/14/2019 | Pending sale | $149,000$102/sqft |
Source: My Home Group Real Estate #1018831 Report a problem | ||
Public tax history
Public tax history
| Year | Property taxes | Tax assessment |
|---|---|---|
| 2025 | $430 +0.7% | $4,803 +5% |
| 2024 | $427 +2.9% | $4,574 -52% |
| 2023 | $415 -4.6% | $9,537 +16.1% |
Find assessor info on the county website
BuyAbility℠ payment
Est. payment
$1,237/mo
Principal & interest
$1159
Property taxes
$78
Climate risks
Neighborhood: 86333
Nearby schools
GreatSchools rating
- 2/10Mayer Elementary SchoolGrades: PK-8Distance: 6.4 mi
- 3/10Mayer High SchoolGrades: 9-12Distance: 0.5 mi
Open to renting?
Browse rentals near this home.- Loading
