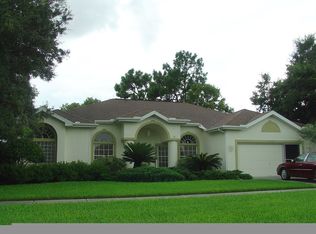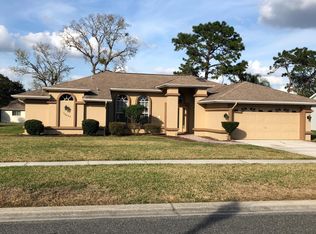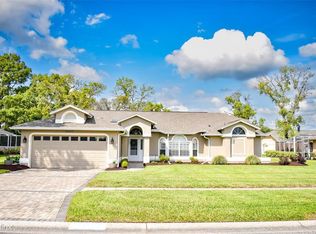Sold for $345,000 on 10/30/23
$345,000
14012 Pullman Dr, Spring Hill, FL 34609
4beds
1,779sqft
Single Family Residence
Built in 2002
0.31 Acres Lot
$333,200 Zestimate®
$194/sqft
$2,081 Estimated rent
Home value
$333,200
$317,000 - $350,000
$2,081/mo
Zestimate® history
Loading...
Owner options
Explore your selling options
What's special
This stunning single-family home is nestled in the highly desirable community of Pristine Place minutes from SunCoast Parkway. Boasting 4 bedrooms and 2 bathrooms, this residence offers a spacious living area spanning 1,779 living square feet. The home features a well-designed split floor plan, providing privacy and convenience for all occupants. The property greets you with an oversized 2-car garage, offering ample space for parking and storage. Step up to this home and discover a beautifully landscaped that exudes charm and elegance. The home's screened-in patio with brick pavers provides a serene outdoor space, perfect for relaxation or entertaining guests. Located in the sought-after community of Pristine Place, residents can enjoy a range of amenities, including a community pool, clubhouse, tennis courts, and more. This neighborhood offers a tranquil and family-friendly environment. Don't miss the opportunity to own this gem in Spring Hill. Schedule a showing today and experience the comfort and convenience of this wonderful home. Patio Furniture included in the sale of the home!
Zillow last checked: 8 hours ago
Listing updated: November 15, 2024 at 07:38pm
Listed by:
Liz Piedra 727-888-8998,
Horizon Palm Realty Group
Bought with:
Liz Piedra, 3038603
Horizon Palm Realty Group
Source: HCMLS,MLS#: 2231814
Facts & features
Interior
Bedrooms & bathrooms
- Bedrooms: 4
- Bathrooms: 2
- Full bathrooms: 2
Primary bedroom
- Area: 165
- Dimensions: 11x15
Bedroom 2
- Area: 132
- Dimensions: 11x12
Bedroom 3
- Area: 110
- Dimensions: 10x11
Bedroom 4
- Area: 99
- Dimensions: 9x11
Dining room
- Area: 99
- Dimensions: 9x11
Kitchen
- Area: 135
- Dimensions: 9x15
Living room
- Area: 224
- Dimensions: 14x16
Other
- Description: Breakfast Nook
- Area: 99
- Dimensions: 9x11
Other
- Description: Lanai
- Area: 782
- Dimensions: 23x34
Heating
- Central, Electric
Cooling
- Central Air, Electric
Appliances
- Included: Dishwasher, Dryer, Refrigerator, Washer
Features
- Breakfast Nook, Ceiling Fan(s)
- Flooring: Carpet, Tile
- Has fireplace: No
Interior area
- Total structure area: 1,779
- Total interior livable area: 1,779 sqft
Property
Parking
- Total spaces: 2
- Parking features: Attached
- Attached garage spaces: 2
Features
- Stories: 1
Lot
- Size: 0.31 Acres
Details
- Parcel number: R15 223 18 3231 00k0 0190
- Zoning: PDP
- Zoning description: Planned Development Project
Construction
Type & style
- Home type: SingleFamily
- Architectural style: Ranch
- Property subtype: Single Family Residence
Materials
- Block, Concrete, Stucco
Condition
- New construction: No
- Year built: 2002
Utilities & green energy
- Sewer: Public Sewer
- Water: Public
- Utilities for property: Cable Available, Electricity Available
Community & neighborhood
Location
- Region: Spring Hill
- Subdivision: Pristine Place Phase 1
HOA & financial
HOA
- Has HOA: Yes
- HOA fee: $784 annually
Other
Other facts
- Listing terms: Cash,Conventional,FHA,VA Loan
- Road surface type: Paved
Price history
| Date | Event | Price |
|---|---|---|
| 10/30/2023 | Sold | $345,000-2.8%$194/sqft |
Source: | ||
| 7/7/2023 | Pending sale | $355,000$200/sqft |
Source: | ||
| 5/26/2023 | Listed for sale | $355,000-7.8%$200/sqft |
Source: | ||
| 5/9/2023 | Listing removed | -- |
Source: | ||
| 2/22/2023 | Listed for sale | $385,000+142.8%$216/sqft |
Source: | ||
Public tax history
| Year | Property taxes | Tax assessment |
|---|---|---|
| 2024 | $2,617 +14% | $170,714 +17.2% |
| 2023 | $2,297 +4.2% | $145,641 +3% |
| 2022 | $2,205 -0.3% | $141,399 +3% |
Find assessor info on the county website
Neighborhood: Pristine Place
Nearby schools
GreatSchools rating
- 6/10Pine Grove Elementary SchoolGrades: PK-5Distance: 5.1 mi
- 5/10Powell Middle SchoolGrades: 6-8Distance: 0.6 mi
- 2/10Central High SchoolGrades: 9-12Distance: 5 mi
Schools provided by the listing agent
- Elementary: Pine Grove
- Middle: Powell
- High: Central
Source: HCMLS. This data may not be complete. We recommend contacting the local school district to confirm school assignments for this home.
Get a cash offer in 3 minutes
Find out how much your home could sell for in as little as 3 minutes with a no-obligation cash offer.
Estimated market value
$333,200
Get a cash offer in 3 minutes
Find out how much your home could sell for in as little as 3 minutes with a no-obligation cash offer.
Estimated market value
$333,200


