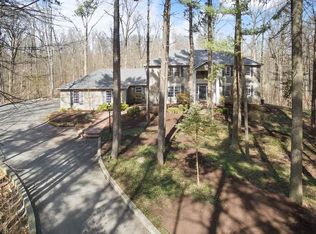Closed
$477,000
14011 Spring Hollow Rd, Fort Wayne, IN 46814
4beds
3,252sqft
Single Family Residence
Built in 1979
2.09 Acres Lot
$541,400 Zestimate®
$--/sqft
$3,361 Estimated rent
Home value
$541,400
$509,000 - $579,000
$3,361/mo
Zestimate® history
Loading...
Owner options
Explore your selling options
What's special
One of the hidden gems of southwest Fort Wayne is Devils Hollow. With large wooded lots, winding driveways, ponds and unique houses it’s an ideal place to call home. Feel like you're living in the country while being only 5 minutes away from the grocery, restaurants and I-69. This home is your perfect opportunity to own your piece of paradise. This 4 bedroom, 3.5 bath sprawling ranch has 3,257 sqft of living space and is nicely situated on 2.09 acres offering plenty of privacy in the front, yet plenty of space in the back to create your own backyard oasis. This home offers a family room, living room with gas log fireplace, hearth room with beamed ceiling, wet bar and, wood burning stove, large formal dining room, breakfast nook, spacious, open kitchen, mudroom and screened in porch. With some updating the possibilities are endless. You will find new hardwood floors throughout most of the home as well as several other updates. The circular drive is great for guests while the homeowner can pull into the 3-car garage that has its own extra storage room. The home has 2 furnaces, 2 a/c units, and 2 water heaters ensuring everyone’s comfort. This home really must be seen to be appreciated. Schedule your tour today.
Zillow last checked: 8 hours ago
Listing updated: May 01, 2023 at 09:25am
Listed by:
Bradley D Noll 260-710-7744,
Noll Team Real Estate
Bought with:
Leslie Ferguson, RB14051442
Regan & Ferguson Group
Regan & Ferguson Group
Source: IRMLS,MLS#: 202302271
Facts & features
Interior
Bedrooms & bathrooms
- Bedrooms: 4
- Bathrooms: 4
- Full bathrooms: 3
- 1/2 bathrooms: 1
- Main level bedrooms: 4
Bedroom 1
- Level: Main
Bedroom 2
- Level: Main
Dining room
- Level: Main
- Area: 204
- Dimensions: 17 x 12
Family room
- Level: Main
- Area: 342
- Dimensions: 19 x 18
Kitchen
- Level: Main
- Area: 280
- Dimensions: 20 x 14
Living room
- Level: Main
- Area: 315
- Dimensions: 21 x 15
Office
- Level: Main
- Area: 320
- Dimensions: 20 x 16
Heating
- Natural Gas, Wood, Conventional, Forced Air
Cooling
- Central Air
Appliances
- Included: Disposal, Range/Oven Hook Up Elec, Down Draft, Electric Oven, Electric Range, Gas Water Heater, Water Softener Owned
- Laundry: Electric Dryer Hookup, Main Level, Washer Hookup
Features
- Sound System, Bookcases, Built-in Desk, Beamed Ceilings, Walk-In Closet(s), Laminate Counters, Eat-in Kitchen, Entrance Foyer, Kitchen Island, Double Vanity, Wet Bar, Tub/Shower Combination, Main Level Bedroom Suite, Formal Dining Room, Custom Cabinetry
- Flooring: Hardwood, Tile, Vinyl, Stone
- Doors: Pocket Doors, Six Panel Doors
- Windows: Double Pane Windows
- Basement: Concrete
- Attic: Pull Down Stairs,Storage
- Number of fireplaces: 1
- Fireplace features: Family Room, Living Room, Gas Log, Wood Burning, Two, Gas Starter, Insert, Vented
Interior area
- Total structure area: 3,252
- Total interior livable area: 3,252 sqft
- Finished area above ground: 3,252
- Finished area below ground: 0
Property
Parking
- Total spaces: 2.5
- Parking features: Attached, Garage Door Opener, Heated Garage, Circular Driveway, Gravel
- Attached garage spaces: 2.5
- Has uncovered spaces: Yes
Features
- Levels: One
- Stories: 1
- Patio & porch: Patio, Porch Covered, Screened
- Exterior features: Fire Pit, Workshop
- Waterfront features: Private Beach, Walk to Lake Access
Lot
- Size: 2.09 Acres
- Features: Few Trees, Rolling Slope, 0-2.9999, City/Town/Suburb, Rural Subdivision, Landscaped
Details
- Parcel number: 021129102002.000038
Construction
Type & style
- Home type: SingleFamily
- Architectural style: Ranch
- Property subtype: Single Family Residence
Materials
- Brick, Cedar
- Foundation: Slab
- Roof: Asphalt,Shingle
Condition
- New construction: No
- Year built: 1979
Utilities & green energy
- Electric: REMC
- Gas: NIPSCO
- Sewer: City
- Water: Well
- Utilities for property: Cable Available, Cable Connected
Green energy
- Energy efficient items: Lighting
Community & neighborhood
Security
- Security features: Smoke Detector(s), Prewired
Community
- Community features: Tennis Court(s)
Location
- Region: Fort Wayne
- Subdivision: Devils Hollow
HOA & financial
HOA
- Has HOA: Yes
- HOA fee: $880 annually
Price history
| Date | Event | Price |
|---|---|---|
| 2/24/2023 | Sold | $477,000+1.5% |
Source: | ||
| 1/27/2023 | Pending sale | $469,900 |
Source: | ||
| 1/26/2023 | Listed for sale | $469,900+22.1% |
Source: | ||
| 5/25/2016 | Sold | $385,000-2.7% |
Source: | ||
| 4/15/2016 | Listed for sale | $395,500$122/sqft |
Source: Cornerstone Realty Group #201615701 Report a problem | ||
Public tax history
| Year | Property taxes | Tax assessment |
|---|---|---|
| 2024 | $4,053 +22.1% | $473,700 -3.9% |
| 2023 | $3,321 +9.8% | $492,900 +16.4% |
| 2022 | $3,024 +0.5% | $423,500 +13.7% |
Find assessor info on the county website
Neighborhood: 46814
Nearby schools
GreatSchools rating
- 6/10Covington Elementary SchoolGrades: K-5Distance: 2.2 mi
- 6/10Woodside Middle SchoolGrades: 6-8Distance: 2.5 mi
- 10/10Homestead Senior High SchoolGrades: 9-12Distance: 2.1 mi
Schools provided by the listing agent
- Elementary: Covington
- Middle: Woodside
- High: Homestead
- District: MSD of Southwest Allen Cnty
Source: IRMLS. This data may not be complete. We recommend contacting the local school district to confirm school assignments for this home.
Get pre-qualified for a loan
At Zillow Home Loans, we can pre-qualify you in as little as 5 minutes with no impact to your credit score.An equal housing lender. NMLS #10287.
Sell for more on Zillow
Get a Zillow Showcase℠ listing at no additional cost and you could sell for .
$541,400
2% more+$10,828
With Zillow Showcase(estimated)$552,228
