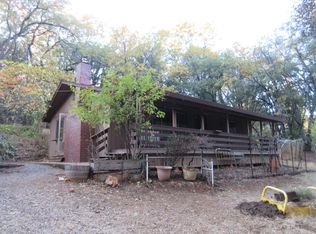Closed
$570,400
14011 Druid Ln, Pine Grove, CA 95665
4beds
2,470sqft
Single Family Residence
Built in 1979
1.15 Acres Lot
$-- Zestimate®
$231/sqft
$3,252 Estimated rent
Home value
Not available
Estimated sales range
Not available
$3,252/mo
Zestimate® history
Loading...
Owner options
Explore your selling options
What's special
Welcome to your dream oasis! Nestled in a serene and private gated setting, this incredible 4-bdrm, 4-bthrm, 2470 sq ft home on a 1.15-acre property seamlessly blends luxury and comfort. This home isn't just a place to live; it's a lifestyle waiting for you. Enjoy a spacious living room with wet bar and a beautifully upgraded kitchen with granite countertops, ample cabinet space. Bedrooms are upstairs, while the versatile downstairs room can be transformed into additional living space, a man cave, or an office. The possibilities are endless with this property. It features a two-car garage with a half bath, a beautiful swimming pool and spa with a diving board, and a detached spacious shop already plumbed for a bathroom and shower, with an attached carport. This versatile space is perfect for enthusiasts or could be transformed into an ADU, depending on your needs. For enhanced energy efficiency, the property features leased solar panels and a wood stove and pellet stove. Additionally,it boasts a high-functioning well for irrigation in addition to a public water supply. Please note the lifts on the stairs can be removed prior to the close of escrow if they are not something you need.
Zillow last checked: 8 hours ago
Listing updated: June 26, 2025 at 09:07pm
Listed by:
Kandi Thompson DRE #01915694 209-304-5674,
Berkshire Hathaway Home Services-Divine Properties,
Adam Thompson DRE #02053907 209-304-1329,
Berkshire Hathaway Home Services-Divine Properties
Bought with:
Red Oak Realty
Source: MetroList Services of CA,MLS#: 224083132Originating MLS: MetroList Services, Inc.
Facts & features
Interior
Bedrooms & bathrooms
- Bedrooms: 4
- Bathrooms: 4
- Full bathrooms: 2
- Partial bathrooms: 2
Dining room
- Features: Formal Area
Kitchen
- Features: Breakfast Area, Granite Counters
Heating
- Central, Electric, Wood Stove
Cooling
- Central Air
Appliances
- Included: Dryer, Washer
- Laundry: Laundry Closet, Inside
Features
- Flooring: Carpet, Laminate, Vinyl
- Number of fireplaces: 2
- Fireplace features: Living Room, Pellet Stove, Family Room, Wood Burning Stove
Interior area
- Total interior livable area: 2,470 sqft
Property
Parking
- Total spaces: 4
- Parking features: Attached, Garage Faces Front, Driveway
- Attached garage spaces: 2
- Carport spaces: 2
- Has uncovered spaces: Yes
Features
- Stories: 2
- Exterior features: Entry Gate
- Has private pool: Yes
- Pool features: In Ground, Fenced
Lot
- Size: 1.15 Acres
- Features: Shape Regular, Low Maintenance
Details
- Additional structures: Workshop
- Parcel number: 030530032000
- Zoning description: Unknown
- Special conditions: Standard
Construction
Type & style
- Home type: SingleFamily
- Property subtype: Single Family Residence
Materials
- Wood
- Foundation: Raised
- Roof: Composition
Condition
- Year built: 1979
Utilities & green energy
- Sewer: Septic System
- Water: Well, Public
- Utilities for property: Propane Tank Leased, Public, Solar, Electric, Internet Available
Green energy
- Energy generation: Solar
Community & neighborhood
Location
- Region: Pine Grove
Price history
| Date | Event | Price |
|---|---|---|
| 6/26/2025 | Sold | $570,400+2%$231/sqft |
Source: MetroList Services of CA #224083132 | ||
| 4/11/2025 | Pending sale | $559,000$226/sqft |
Source: MetroList Services of CA #224083132 | ||
| 3/31/2025 | Price change | $559,000-6.8%$226/sqft |
Source: MetroList Services of CA #224083132 | ||
| 3/9/2025 | Price change | $599,999-3.1%$243/sqft |
Source: MetroList Services of CA #224083132 | ||
| 2/25/2025 | Price change | $619,000-1%$251/sqft |
Source: MetroList Services of CA #224083132 | ||
Public tax history
| Year | Property taxes | Tax assessment |
|---|---|---|
| 2025 | $2,430 +1.7% | $228,638 +2% |
| 2024 | $2,389 +2% | $224,156 +2% |
| 2023 | $2,342 +3.4% | $219,762 +4% |
Find assessor info on the county website
Neighborhood: 95665
Nearby schools
GreatSchools rating
- 6/10Sutter Creek Elementary SchoolGrades: K-6Distance: 7 mi
- 3/10Ione Junior High SchoolGrades: 6-8Distance: 6.6 mi
- 9/10Amador High SchoolGrades: 9-12Distance: 7 mi

Get pre-qualified for a loan
At Zillow Home Loans, we can pre-qualify you in as little as 5 minutes with no impact to your credit score.An equal housing lender. NMLS #10287.
