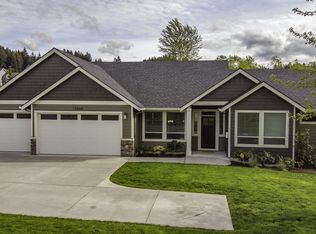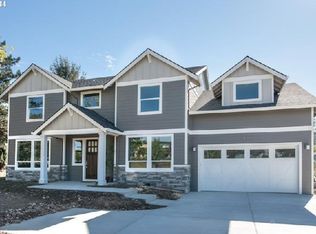Sold
$800,000
14010 SE King Rd, Happy Valley, OR 97086
4beds
3,292sqft
Residential, Single Family Residence
Built in 2014
0.26 Acres Lot
$849,100 Zestimate®
$243/sqft
$3,947 Estimated rent
Home value
$849,100
$807,000 - $892,000
$3,947/mo
Zestimate® history
Loading...
Owner options
Explore your selling options
What's special
This newer construction home has tons of upgrades and improvements including a brand-new AC unit! Upon entry you are greeted by a large main-level flex space with French doors, perfect for a kid's toy room, home office, or gym. The spacious and functional floorplan is perfect for family events & entertaining. The living room features custom built-ins. The large backyard has tremendous potential with a covered patio & gorgeous backdrop of protected greenspace. The chef's kitchen features gorgeous quartz countertops, large pantry, and stainless-steel appliances. Upstairs you will find the large primary suite, three additional bedrooms, full bathroom & spacious bonus room! The garage features an extra-deep four-car- design perfect for a boat, workshop, storage & parking. The location is ideal, just steps away from the stunning Happy Valley Nature Park featuring twenty-four acres of wetlands, walking trails, dog parks, playgrounds, splash pads, sport courts & much more! This home is truly move-in ready and a must see to appreciate the modern upgrades!
Zillow last checked: 8 hours ago
Listing updated: June 14, 2023 at 03:02am
Listed by:
Steve Nassar 503-805-5582,
Premiere Property Group, LLC,
Taylor Racek 541-968-5600,
Premiere Property Group, LLC
Bought with:
Mona Kelly, 200108115
RE/MAX Equity Group
Source: RMLS (OR),MLS#: 23098588
Facts & features
Interior
Bedrooms & bathrooms
- Bedrooms: 4
- Bathrooms: 3
- Full bathrooms: 2
- Partial bathrooms: 1
- Main level bathrooms: 1
Primary bedroom
- Features: Bathroom, Suite, Walkin Closet
- Level: Upper
- Area: 221
- Dimensions: 17 x 13
Bedroom 2
- Features: Closet, Wood Floors
- Level: Upper
- Area: 132
- Dimensions: 12 x 11
Bedroom 3
- Features: Closet, Wood Floors
- Level: Upper
- Area: 169
- Dimensions: 13 x 13
Bedroom 4
- Features: Closet, Wood Floors
- Level: Upper
- Area: 132
- Dimensions: 12 x 11
Dining room
- Features: Wood Floors
- Level: Main
- Area: 154
- Dimensions: 14 x 11
Kitchen
- Features: Builtin Range, Dishwasher, Island, Microwave, Pantry, Quartz
- Level: Main
- Area: 308
- Width: 14
Living room
- Features: Builtin Features, Fireplace
- Level: Main
- Area: 288
- Dimensions: 18 x 16
Office
- Features: Builtin Features, French Doors, Wood Floors
- Level: Main
- Area: 154
- Dimensions: 14 x 11
Heating
- Forced Air, Fireplace(s)
Cooling
- Central Air
Appliances
- Included: Built In Oven, Built-In Range, Built-In Refrigerator, Dishwasher, Gas Appliances, Microwave, Range Hood, Stainless Steel Appliance(s), Washer/Dryer, Gas Water Heater
- Laundry: Laundry Room
Features
- Central Vacuum, Quartz, Soaking Tub, Wainscoting, Closet, Built-in Features, Kitchen Island, Pantry, Bathroom, Suite, Walk-In Closet(s)
- Flooring: Hardwood, Wood, Wall to Wall Carpet
- Doors: French Doors
- Windows: Vinyl Frames
- Number of fireplaces: 1
- Fireplace features: Gas
Interior area
- Total structure area: 3,292
- Total interior livable area: 3,292 sqft
Property
Parking
- Total spaces: 4
- Parking features: Driveway, Off Street, RV Boat Storage, Garage Door Opener, Attached, Extra Deep Garage, Tandem
- Attached garage spaces: 4
- Has uncovered spaces: Yes
Features
- Levels: Two
- Stories: 2
- Patio & porch: Covered Patio, Patio, Porch
- Exterior features: Gas Hookup, Yard
- Has view: Yes
- View description: Park/Greenbelt, Trees/Woods
Lot
- Size: 0.26 Acres
- Features: Greenbelt, Level, Secluded, SqFt 10000 to 14999
Details
- Additional structures: GasHookup, RVBoatStorage
- Parcel number: 05025234
Construction
Type & style
- Home type: SingleFamily
- Property subtype: Residential, Single Family Residence
Materials
- Cement Siding, Wood Siding
- Roof: Composition
Condition
- Resale
- New construction: No
- Year built: 2014
Utilities & green energy
- Gas: Gas Hookup, Gas
- Sewer: Public Sewer
- Water: Public
Community & neighborhood
Location
- Region: Happy Valley
Other
Other facts
- Listing terms: Cash,Conventional,VA Loan
- Road surface type: Paved
Price history
| Date | Event | Price |
|---|---|---|
| 6/13/2023 | Sold | $800,000$243/sqft |
Source: | ||
| 5/21/2023 | Pending sale | $800,000$243/sqft |
Source: | ||
| 5/11/2023 | Listed for sale | $800,000+60.3%$243/sqft |
Source: | ||
| 11/21/2014 | Sold | $499,000$152/sqft |
Source: Public Record Report a problem | ||
Public tax history
| Year | Property taxes | Tax assessment |
|---|---|---|
| 2025 | $10,066 +3.6% | $508,822 +3% |
| 2024 | $9,712 +2.9% | $494,002 +3% |
| 2023 | $9,438 +5.6% | $479,614 +3% |
Find assessor info on the county website
Neighborhood: 97086
Nearby schools
GreatSchools rating
- 6/10Happy Valley Elementary SchoolGrades: K-5Distance: 0.1 mi
- 4/10Happy Valley Middle SchoolGrades: 6-8Distance: 0.1 mi
- 6/10Adrienne C. Nelson High SchoolGrades: 9-12Distance: 2.4 mi
Schools provided by the listing agent
- Elementary: Happy Valley
- Middle: Happy Valley
- High: Adrienne Nelson
Source: RMLS (OR). This data may not be complete. We recommend contacting the local school district to confirm school assignments for this home.
Get a cash offer in 3 minutes
Find out how much your home could sell for in as little as 3 minutes with a no-obligation cash offer.
Estimated market value$849,100
Get a cash offer in 3 minutes
Find out how much your home could sell for in as little as 3 minutes with a no-obligation cash offer.
Estimated market value
$849,100

