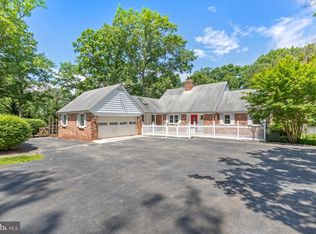You will not find a nicer, cleaner home on the market. Newly remodeled kitchen with granite and lots of storage, new fixtures. hardwood floors, finished basement , over sized 36x26 3 bay garage, shed, sit on the deck or in the hot tub and enjoy the views, extensive landscaping professionally maintained, first floor laundry, wood stove, plenty of parking and concrete walk ways
This property is off market, which means it's not currently listed for sale or rent on Zillow. This may be different from what's available on other websites or public sources.
