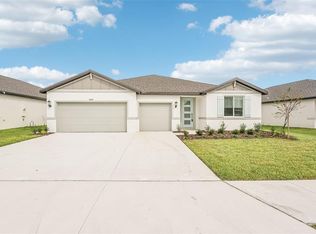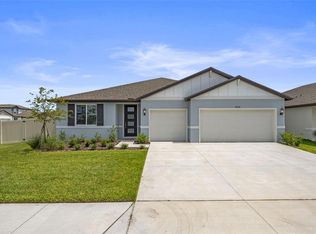Sold for $422,555 on 04/18/25
$422,555
14010 Ginnie Springs Way, Parrish, FL 34219
4beds
2,181sqft
Single Family Residence
Built in 2024
7,318 Square Feet Lot
$428,300 Zestimate®
$194/sqft
$-- Estimated rent
Home value
$428,300
$394,000 - $467,000
Not available
Zestimate® history
Loading...
Owner options
Explore your selling options
What's special
Welcome to this brand-new construction and energy-efficient home in Salt Meadows. Enjoy the open flow of the kitchen, spacious great room, and dining area. You can access the covered lanai from the great room, which has a view of the conservation area and backyard for relaxing and entertaining. The kitchen includes an stone countertop island with a sink, dishwasher, oven/microwave combo, and Whirlpool refrigerator. The primary bedroom and bath include dual sinks, a tiled walk-in shower, and a large walk-in closet. The four bedrooms are perfect for growing families, guests, or a home office. The larger 3 car garage provides above average parking space that will accommodate most full size trucks. Salt Meadows offers new single-family homes in Parrish, FL, where residents will enjoy resort-style amenities, including a large community pool, clubhouse with a fitness center, sports courts, playground, and more. With close proximity to I-75, this community offers easy access to St. Pete, Bradenton, Sarasota, and beautiful Gulf Coast beaches. Schedule your showing today. This home is built with innovative, energy-efficient features designed to help you enjoy more savings, better health, absolute comfort, and peace of mind. Schedule your showing today!
Zillow last checked: 8 hours ago
Listing updated: June 09, 2025 at 06:26pm
Listing Provided by:
Jay Brinegar 317-432-2853,
EXP REALTY LLC 888-883-8509
Bought with:
Maureen Fitzsimmons, 3486392
CORCORAN DWELLINGS
Source: Stellar MLS,MLS#: A4632661 Originating MLS: Sarasota - Manatee
Originating MLS: Sarasota - Manatee

Facts & features
Interior
Bedrooms & bathrooms
- Bedrooms: 4
- Bathrooms: 3
- Full bathrooms: 3
Primary bedroom
- Features: Walk-In Closet(s)
- Level: First
- Area: 240 Square Feet
- Dimensions: 16x15
Bedroom 2
- Features: Built-in Closet
- Level: First
- Area: 120 Square Feet
- Dimensions: 12x10
Bedroom 3
- Features: Built-in Closet
- Level: First
- Area: 120 Square Feet
- Dimensions: 12x10
Bedroom 4
- Features: Built-in Closet
- Level: First
- Area: 132 Square Feet
- Dimensions: 12x11
Dining room
- Level: First
- Area: 144 Square Feet
- Dimensions: 12x12
Great room
- Level: First
- Area: 285 Square Feet
- Dimensions: 19x15
Kitchen
- Features: Pantry
- Level: First
- Area: 168 Square Feet
- Dimensions: 12x14
Heating
- Electric
Cooling
- Central Air
Appliances
- Included: Dishwasher, Disposal, Microwave, Refrigerator
- Laundry: Electric Dryer Hookup, Inside, Laundry Room, Washer Hookup
Features
- Kitchen/Family Room Combo, Open Floorplan, Solid Surface Counters, Walk-In Closet(s)
- Flooring: Carpet, Ceramic Tile
- Doors: Sliding Doors
- Windows: Hurricane Shutters, Hurricane Shutters/Windows
- Has fireplace: No
Interior area
- Total structure area: 3,101
- Total interior livable area: 2,181 sqft
Property
Parking
- Total spaces: 3
- Parking features: Garage - Attached
- Attached garage spaces: 3
Features
- Levels: One
- Stories: 1
- Exterior features: Irrigation System, Lighting, Sidewalk
Lot
- Size: 7,318 sqft
Details
- Parcel number: 419331459
- Zoning: RESI
- Special conditions: None
Construction
Type & style
- Home type: SingleFamily
- Property subtype: Single Family Residence
Materials
- Block, Stucco
- Foundation: Slab
- Roof: Shingle
Condition
- Completed
- New construction: Yes
- Year built: 2024
Utilities & green energy
- Sewer: Public Sewer
- Water: Public
- Utilities for property: Cable Available, Electricity Connected, Sewer Connected, Street Lights, Underground Utilities, Water Connected
Green energy
- Energy efficient items: Appliances, HVAC, Insulation, Lighting, Thermostat
Community & neighborhood
Location
- Region: Parrish
- Subdivision: SALT MEADOWS
HOA & financial
HOA
- Has HOA: Yes
- HOA fee: $13 monthly
- Association name: Home River Group
- Association phone: 813-600-5090
Other fees
- Pet fee: $0 monthly
Other financial information
- Total actual rent: 0
Other
Other facts
- Listing terms: Cash,Conventional,FHA,VA Loan
- Ownership: Fee Simple
- Road surface type: Asphalt
Price history
| Date | Event | Price |
|---|---|---|
| 4/18/2025 | Sold | $422,555-11.9%$194/sqft |
Source: | ||
| 2/21/2025 | Pending sale | $479,555+8.4%$220/sqft |
Source: | ||
| 2/8/2025 | Price change | $442,555-7.7%$203/sqft |
Source: | ||
| 12/17/2024 | Listed for sale | $479,555+0.2%$220/sqft |
Source: | ||
| 11/27/2024 | Listing removed | $478,555+0.8%$219/sqft |
Source: | ||
Public tax history
| Year | Property taxes | Tax assessment |
|---|---|---|
| 2024 | $4,648 +9.9% | $59,925 +17% |
| 2023 | $4,230 | $51,214 |
Find assessor info on the county website
Neighborhood: 34219
Nearby schools
GreatSchools rating
- 4/10Parrish Community High SchoolGrades: Distance: 2.4 mi
- 8/10Annie Lucy Williams Elementary SchoolGrades: PK-5Distance: 2.4 mi
- 4/10Buffalo Creek Middle SchoolGrades: 6-8Distance: 5.4 mi
Get a cash offer in 3 minutes
Find out how much your home could sell for in as little as 3 minutes with a no-obligation cash offer.
Estimated market value
$428,300
Get a cash offer in 3 minutes
Find out how much your home could sell for in as little as 3 minutes with a no-obligation cash offer.
Estimated market value
$428,300


