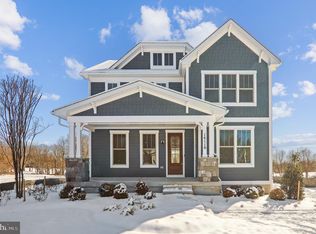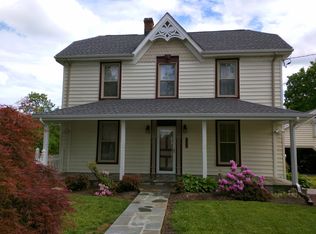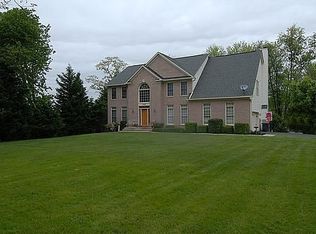Sold for $700,000
$700,000
14010 Darnestown Rd, Gaithersburg, MD 20878
4beds
2,562sqft
Single Family Residence
Built in 1926
1.08 Acres Lot
$721,500 Zestimate®
$273/sqft
$3,603 Estimated rent
Home value
$721,500
$685,000 - $758,000
$3,603/mo
Zestimate® history
Loading...
Owner options
Explore your selling options
What's special
Beautiful fully renovated in 2023 - 4 bedroom, 4 full bathroom home with an additional finished outbuilding ready for multiple uses! Enjoy the private setting on a large lot of over an acre. This charming home boasts a warm front porch and brand new wood floors throughout. The modern kitchen features all-new appliances, while a covered carport offers ample parking. Two back decks overlook your acre of private land. A finished outbuilding adds potential living space, an office, or storage. With 2 fireplaces, the lower level is perfect for entertaining. Outside, enjoy the serene one-acre backyard with dual decks. The detached out-building is ready for multiple uses (turn it into additional living space, an office or use for storage). No HOA provides freedom for various home-based ventures. Conveniently located near Darnestown Heritage Park, Harris Teeter and convenience stores. New septic system placed in 2023.
Zillow last checked: 8 hours ago
Listing updated: April 13, 2024 at 01:26am
Listed by:
Lilah Bross 571-999-3448,
Century 21 Redwood Realty
Bought with:
Sergio Garcia, 649441
Samson Properties
Source: Bright MLS,MLS#: MDMC2121466
Facts & features
Interior
Bedrooms & bathrooms
- Bedrooms: 4
- Bathrooms: 4
- Full bathrooms: 4
- Main level bathrooms: 2
- Main level bedrooms: 1
Basement
- Area: 702
Heating
- Wall Unit, Zoned, Electric
Cooling
- Wall Unit(s), Zoned, Electric
Appliances
- Included: Electric Water Heater
- Laundry: Dryer In Unit, Washer In Unit
Features
- Open Floorplan
- Flooring: Hardwood
- Basement: Finished,Connecting Stairway
- Number of fireplaces: 2
Interior area
- Total structure area: 2,562
- Total interior livable area: 2,562 sqft
- Finished area above ground: 1,860
- Finished area below ground: 702
Property
Parking
- Total spaces: 10
- Parking features: Detached Carport, Driveway
- Carport spaces: 2
- Uncovered spaces: 8
Accessibility
- Accessibility features: None
Features
- Levels: Three
- Stories: 3
- Patio & porch: Deck, Patio, Porch
- Exterior features: Balcony
- Pool features: None
Lot
- Size: 1.08 Acres
Details
- Additional structures: Above Grade, Below Grade
- Parcel number: 160600399947
- Zoning: RE2
- Special conditions: Standard
Construction
Type & style
- Home type: SingleFamily
- Architectural style: Contemporary
- Property subtype: Single Family Residence
Materials
- Frame
- Foundation: Concrete Perimeter
- Roof: Asphalt
Condition
- Excellent
- New construction: Yes
- Year built: 1926
- Major remodel year: 2023
Utilities & green energy
- Sewer: On Site Septic
- Water: Public
Community & neighborhood
Location
- Region: Gaithersburg
- Subdivision: Darnestown Outside
Other
Other facts
- Listing agreement: Exclusive Right To Sell
- Ownership: Fee Simple
Price history
| Date | Event | Price |
|---|---|---|
| 4/12/2024 | Sold | $700,000$273/sqft |
Source: | ||
| 4/3/2024 | Pending sale | $700,000$273/sqft |
Source: | ||
| 3/12/2024 | Contingent | $700,000$273/sqft |
Source: | ||
| 3/7/2024 | Listed for sale | $700,000$273/sqft |
Source: | ||
| 8/24/2023 | Listing removed | $700,000$273/sqft |
Source: | ||
Public tax history
| Year | Property taxes | Tax assessment |
|---|---|---|
| 2025 | $6,148 +42.9% | $474,833 +27.1% |
| 2024 | $4,301 +2.5% | $373,600 +2.6% |
| 2023 | $4,194 +7.2% | $364,033 +2.7% |
Find assessor info on the county website
Neighborhood: 20878
Nearby schools
GreatSchools rating
- 7/10Darnestown Elementary SchoolGrades: K-5Distance: 0.3 mi
- 6/10Lakelands Park Middle SchoolGrades: 6-8Distance: 3.3 mi
- 7/10Northwest High SchoolGrades: 9-12Distance: 3.3 mi
Schools provided by the listing agent
- Elementary: Darnestown
- Middle: Lakelands Park
- High: Northwest
- District: Montgomery County Public Schools
Source: Bright MLS. This data may not be complete. We recommend contacting the local school district to confirm school assignments for this home.

Get pre-qualified for a loan
At Zillow Home Loans, we can pre-qualify you in as little as 5 minutes with no impact to your credit score.An equal housing lender. NMLS #10287.


