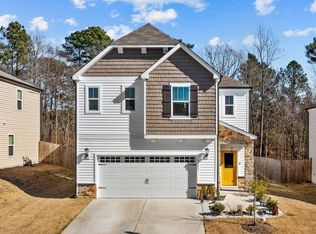Sold for $484,000
$484,000
1401 Wrenn Rd, Durham, NC 27703
4beds
2,278sqft
Single Family Residence, Residential
Built in 2020
5,662.8 Square Feet Lot
$475,900 Zestimate®
$212/sqft
$2,329 Estimated rent
Home value
$475,900
$447,000 - $509,000
$2,329/mo
Zestimate® history
Loading...
Owner options
Explore your selling options
What's special
Stunning Move-In Ready Home in Prime Durham Location! Discover this gorgeous 4-bedroom home in the highly sought-after Ellis Crossing community, conveniently located in RTP with easy access to Hwy 147. The home features luxury vinyl plank flooring throughout the first floor and an abundance of natural light. The bright and open eat-in kitchen features quartz countertops, a spacious center island, a stylish subway tile backsplash, and stainless steel appliances—including a gas range. The large owner's suite is a private retreat, boasting a walk-in shower, dual vanity, and an expansive walk-in closet. Upgraded light fixtures add a touch of elegance throughout the home. Enjoy the outdoors year-round from the private, screened-in porch—a perfect space for relaxing or entertaining. Ellis Crossing offers an unbeatable amenity-rich lifestyle, including a pickleball court, indoor and outdoor pools, a fitness center, tennis and basketball courts, dog parks, a soccer field, an outdoor pocket gym, playgrounds, scenic walking trails, and a shopping complex. Come experience the perfect blend of comfort, style, and convenience—schedule your showing today!
Zillow last checked: 8 hours ago
Listing updated: October 28, 2025 at 12:48am
Listed by:
Gerald Mack 919-672-4138,
Gerald Mack Realty
Bought with:
Harrison Tulloss, 183466
Coldwell Banker HPW
Source: Doorify MLS,MLS#: 10081768
Facts & features
Interior
Bedrooms & bathrooms
- Bedrooms: 4
- Bathrooms: 3
- Full bathrooms: 2
- 1/2 bathrooms: 1
Heating
- Electric, Zoned
Cooling
- Ceiling Fan(s), Central Air, Heat Pump
Appliances
- Included: Dishwasher, Disposal, Gas Cooktop, Gas Range, Gas Water Heater, Microwave, Refrigerator, Washer/Dryer, Water Heater
- Laundry: Electric Dryer Hookup, Laundry Room, Upper Level
Features
- Bathtub/Shower Combination, Ceiling Fan(s), Double Vanity, Entrance Foyer, Granite Counters, Kitchen Island, Kitchen/Dining Room Combination, Open Floorplan, Pantry, Quartz Counters, Recessed Lighting, Shower Only, Smooth Ceilings, Walk-In Closet(s), Walk-In Shower, Water Closet
- Flooring: Carpet, Vinyl
- Has fireplace: No
- Common walls with other units/homes: No Common Walls
Interior area
- Total structure area: 2,278
- Total interior livable area: 2,278 sqft
- Finished area above ground: 2,278
- Finished area below ground: 0
Property
Parking
- Total spaces: 2
- Parking features: Concrete, Garage, Garage Door Opener
- Attached garage spaces: 2
Features
- Levels: Two
- Stories: 2
- Patio & porch: Screened
- Exterior features: Private Yard
- Pool features: Association, Indoor, Outdoor Pool, Community
- Has view: Yes
Lot
- Size: 5,662 sqft
- Features: Back Yard
Details
- Parcel number: 0749481757
- Special conditions: Standard
Construction
Type & style
- Home type: SingleFamily
- Architectural style: Traditional
- Property subtype: Single Family Residence, Residential
Materials
- Board & Batten Siding, Stone, Vinyl Siding
- Foundation: Slab
- Roof: Shingle
Condition
- New construction: No
- Year built: 2020
Details
- Builder name: Meritage Homes
Utilities & green energy
- Sewer: Public Sewer
- Water: Public
- Utilities for property: Cable Connected, Natural Gas Connected, Sewer Connected, Water Connected
Community & neighborhood
Community
- Community features: Clubhouse, Fitness Center, Playground, Pool, Street Lights, Tennis Court(s)
Location
- Region: Durham
- Subdivision: Ellis Crossing
HOA & financial
HOA
- Has HOA: Yes
- HOA fee: $189 seasonal
- Amenities included: Basketball Court, Fitness Center, Indoor Pool, Maintenance Grounds, Playground, Pool, Tennis Court(s)
- Services included: Maintenance Grounds, Storm Water Maintenance
Price history
| Date | Event | Price |
|---|---|---|
| 6/23/2025 | Sold | $484,000-1%$212/sqft |
Source: | ||
| 5/12/2025 | Pending sale | $489,000$215/sqft |
Source: | ||
| 5/3/2025 | Price change | $489,000-1%$215/sqft |
Source: | ||
| 4/14/2025 | Price change | $494,000-1.2%$217/sqft |
Source: | ||
| 3/12/2025 | Listed for sale | $499,900+51.5%$219/sqft |
Source: | ||
Public tax history
| Year | Property taxes | Tax assessment |
|---|---|---|
| 2025 | $5,294 +21.5% | $534,082 +70.9% |
| 2024 | $4,359 +6.5% | $312,473 |
| 2023 | $4,093 +2.3% | $312,473 |
Find assessor info on the county website
Neighborhood: 27703
Nearby schools
GreatSchools rating
- 4/10Bethesda ElementaryGrades: PK-5Distance: 0.8 mi
- 2/10Lowe's Grove MiddleGrades: 6-8Distance: 3.6 mi
- 2/10Hillside HighGrades: 9-12Distance: 3 mi
Schools provided by the listing agent
- Elementary: Durham - Bethesda
- Middle: Durham - Lowes Grove
- High: Durham - Hillside
Source: Doorify MLS. This data may not be complete. We recommend contacting the local school district to confirm school assignments for this home.
Get a cash offer in 3 minutes
Find out how much your home could sell for in as little as 3 minutes with a no-obligation cash offer.
Estimated market value$475,900
Get a cash offer in 3 minutes
Find out how much your home could sell for in as little as 3 minutes with a no-obligation cash offer.
Estimated market value
$475,900
