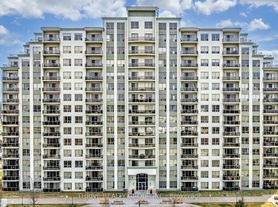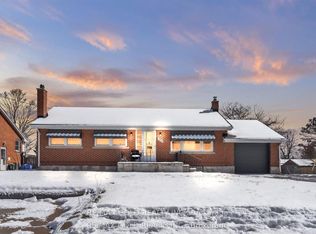FANTASTIC 3 BEDROOM END UNIT TOWNHOME IN A GREAT LOCATION NEAR SHERWOD FOREST MALL. WONDERFULFAMILY LOCATION FOR SCHOOLS AND SHOPPING ALL CLOSE BY. FULLY FINISHED BASEMENT WITH PRIVATE, FENCED REAR YARD. MANY UPGRADES. CARPET FREE. TENANT TO PAY UTILITIES.
Townhouse for rent
C$2,495/mo
Fees may apply
1401 Wonderland Rd N, London, ON N6G 2C2
3beds
Price may not include required fees and charges.
Townhouse
Available now
Central air
In unit laundry
1 Parking space parking
Natural gas, forced air
What's special
Fully finished basementPrivate fenced rear yardCarpet free
- 46 days |
- -- |
- -- |
Zillow last checked: 8 hours ago
Listing updated: January 27, 2026 at 04:13am
Travel times
Looking to buy when your lease ends?
Consider a first-time homebuyer savings account designed to grow your down payment with up to a 6% match & a competitive APY.
Facts & features
Interior
Bedrooms & bathrooms
- Bedrooms: 3
- Bathrooms: 2
- Full bathrooms: 2
Heating
- Natural Gas, Forced Air
Cooling
- Central Air
Appliances
- Included: Dryer, Washer
- Laundry: In Unit, In-Suite Laundry
Features
- Workbench
- Has basement: Yes
Property
Parking
- Total spaces: 1
- Details: Contact manager
Features
- Stories: 2
- Exterior features: 0, Heating system: Forced Air, Heating: Gas, In-Suite Laundry, Water included in rent, Workbench
Details
- Parcel number: 086220030
Construction
Type & style
- Home type: Townhouse
- Property subtype: Townhouse
Utilities & green energy
- Utilities for property: Water
Community & HOA
Location
- Region: London
Financial & listing details
- Lease term: Contact For Details
Price history
Price history is unavailable.
Neighborhood: Medway
Nearby schools
GreatSchools rating
No schools nearby
We couldn't find any schools near this home.

