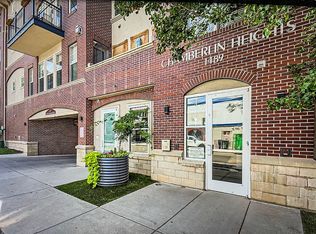Outlined by Denver's vibrant cityscape, this stunning loft at 1401 Wewatta Street, Unit 509, offers an unparalleled urban living experience. With 1,524 square feet of thoughtfully designed space, this two-bedroom, two-bathroom residence with loft-style bedrooms, is perfect for those seeking sophistication and modern city living. Wake up to breathtaking scenic views on your private balcony, enjoy cooking in the open kitchen with loft style cabinetry, and enjoy a flexible layout in the large open living space. The primary suite also features a 5-piece bathroom with frosted accents, and in unit washer/dryer.
You'll receive on covered space in the garage and access to the on-site gym. Waterside Lofts also features a 24 hour on-site personnel. This premier location features immediate access to the Cherry Creek Trail, two blocks from Riverfront Park and Union Station, and walkability to some of Denver's best restaurants. Take advantage of Nuggets and Avalanche games as Ball Arena is just across the street, and you are just 1/2 mile from I-25. It's all about location, location, location here!
* Availability date: NOW
* Lease Term Options: 12 months
* Approved applications require at least 5 business days before moving in, regardless of the unit availability date. Availability date is subject to change. If the unit is vacant, possession must be taken within 14 days of the application approval.
TOUR SCHEDULING
* If the property is vacant, you can schedule your self-guided tour through Show Mojo via the email that will be sent to you. If the property is not currently vacant, you may schedule a time to view through an agent led tour or be notified when tour times are available. You will receive an email from Show Mojo that will walk through the process of these options. All tours are required to verify their identity through a credit or debit card as well as government issued ID.
APPLICATION DETAILS
* Application Fee: $59 per adult occupying the property
* Administration Fee: $150 one-time fee
* Security Deposit: One month's rent. Some applicants may qualify for security deposit alternatives!
* Pets: Up to two pets
* Pet Fees: Refundable $300 pet fee if allowed + one-time $25 PetScreening fee per pet due on application. The monthly pet fee is $35 per pet.
* Utilities: Resident pays electricity and gas only plus any cable/internet/security.
* The first applicant to pay the application fee, then once approved, pay the security deposit and administration fee, will have the opportunity to move forward with a lease.
* Equal opportunity leasing and housing
APPLICANT QUALIFICATION STANDARDS
* Total income of at least 2X monthly charges for an individual applicant or combined for the household.
* 635+ credit score is required. Applicants with a lower credit score may justify denial or require provision of an additional security deposit. Please note this is not inclusive of any subsidized housing requirements per state law.
* Co-signers will only be considered to meet income requirements.
* Application processing time is 1-3 days.
* The prospective resident has the right to provide to the landlord a portable screening report, as defined in Section 38-12-902(2.5), Colorado Revised Statutes.
* Other terms, fees, and conditions may apply
RESIDENT BENEFIT PACKAGE
All My Haven residents are enrolled in the Resident Benefits Package for $39.95/month which includes renters' insurance ($100,000 liability and $10,000 personal property), HVAC air filter delivery (for applicable properties), credit building to help boost your credit score with timely rent payments, $1M Identity Protection, our best-in-class resident rewards program, and much more! More details upon application completion.
BEWARE OF RENTAL SCAMS
My Haven exclusively manages our rentals without a 3rd party. We do not lease homes through Craigslist, SocialServe, LetGo, Facebook Marketplace or other classified advertising services. We will never ask for wire transfers, cash apps like Venmo, Zelle, CashApp PayPal, or any other transferring method to collect funds.Vinyl Wood Plank
Apartment for rent
$2,999/mo
1401 Wewatta St UNIT 509, Denver, CO 80202
2beds
1,524sqft
Price may not include required fees and charges.
Apartment
Available now
Cats, dogs OK
Central air, ceiling fan
In unit laundry
1 Attached garage space parking
Forced air
What's special
Loft style cabinetryBreathtaking scenic viewsPrivate balconyOpen kitchenFlexible layout
- 52 days
- on Zillow |
- -- |
- -- |
Travel times
Start saving for your dream home
Consider a first-time homebuyer savings account designed to grow your down payment with up to a 6% match & 4.15% APY.
Facts & features
Interior
Bedrooms & bathrooms
- Bedrooms: 2
- Bathrooms: 2
- Full bathrooms: 2
Heating
- Forced Air
Cooling
- Central Air, Ceiling Fan
Appliances
- Included: Dishwasher, Disposal, Dryer, Microwave, Refrigerator, Washer
- Laundry: In Unit
Features
- Ceiling Fan(s)
Interior area
- Total interior livable area: 1,524 sqft
Video & virtual tour
Property
Parking
- Total spaces: 1
- Parking features: Attached, Garage
- Has attached garage: Yes
- Details: Contact manager
Features
- Patio & porch: Deck
- Exterior features: Balcony, Cable not included in rent, Electricity not included in rent, Garbage included in rent, Gas not included in rent, Heating system: ForcedAir, Internet not included in rent, Sewage included in rent, Water included in rent
Details
- Parcel number: 0233216116116
Construction
Type & style
- Home type: Apartment
- Property subtype: Apartment
Utilities & green energy
- Utilities for property: Garbage, Sewage, Water
Building
Management
- Pets allowed: Yes
Community & HOA
Location
- Region: Denver
Financial & listing details
- Lease term: Contact For Details
Price history
| Date | Event | Price |
|---|---|---|
| 6/20/2025 | Price change | $2,999-6.3%$2/sqft |
Source: Zillow Rentals | ||
| 6/3/2025 | Price change | $3,199-3.1%$2/sqft |
Source: Zillow Rentals | ||
| 5/12/2025 | Listed for rent | $3,300$2/sqft |
Source: Zillow Rentals | ||
| 2/3/2003 | Sold | $433,900$285/sqft |
Source: Public Record | ||
Neighborhood: Union Station
There are 2 available units in this apartment building
![[object Object]](https://photos.zillowstatic.com/fp/fabbeb3c9eabcd9bf0bead7838f6603c-p_i.jpg)
