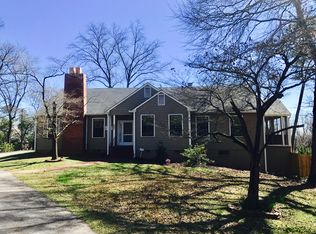Sold for $2,125,000 on 08/01/23
$2,125,000
1401 Wellington Rd, Birmingham, AL 35213
4beds
3,678sqft
Single Family Residence
Built in 1927
0.43 Acres Lot
$2,208,900 Zestimate®
$578/sqft
$5,551 Estimated rent
Home value
$2,208,900
$1.99M - $2.45M
$5,551/mo
Zestimate® history
Loading...
Owner options
Explore your selling options
What's special
Incredible Tudor Revival in much desired Redmont (c.1927) with 4 bedrooms/3.5 baths plus separate guest quarters. So much history yet completely updated and ready for you to move in! Large gracious rooms, tall ceilings, beautiful hardwoods, graceful arches, original door hardware, original limestone mantel and more. Main level offers front and rear foyers, living room with bookcases, fireplace and adjacent sunroom, formal dining room, library/study with bookcases, and gourmet kitchen with custom inset cabinetry, Quartzite counters, top of the line appliances and island. Master suite has a private sitting room, custom walk-in closet and gorgeous marble bath with “his and her” vanities, tub and water closet with shower. Three more bedrooms and 2 updated baths upstairs. Glorious exterior grounds with prof landscaping, irrigation, front bluestone terraces, and bluestone terraces across with back with newly added pizza oven. Two-car garage and guest suite with bedroom and bath.
Zillow last checked: 8 hours ago
Listing updated: August 02, 2023 at 08:03am
Listed by:
Stephanie Robinson srobinson@realtysouth.com,
RealtySouth-MB-Cahaba Rd
Bought with:
Julie Harris
ARC Realty Mountain Brook
Source: GALMLS,MLS#: 1359584
Facts & features
Interior
Bedrooms & bathrooms
- Bedrooms: 4
- Bathrooms: 4
- Full bathrooms: 3
- 1/2 bathrooms: 1
Primary bedroom
- Level: Second
Bedroom 1
- Level: Second
Bedroom 2
- Level: Second
Bedroom 3
- Level: Second
Primary bathroom
- Level: Second
Bathroom 1
- Level: First
Bathroom 3
- Level: Second
Dining room
- Level: First
Kitchen
- Features: Stone Counters, Breakfast Bar, Kitchen Island, Pantry
- Level: First
Living room
- Level: First
Basement
- Area: 0
Heating
- Central, Forced Air, Natural Gas
Cooling
- Central Air, Electric, Zoned
Appliances
- Included: Convection Oven, Dishwasher, Disposal, Double Oven, Ice Maker, Electric Oven, Self Cleaning Oven, Plumbed for Gas in Kit, Refrigerator, Stainless Steel Appliance(s), Stove-Gas, 2+ Water Heaters, Gas Water Heater
- Laundry: Electric Dryer Hookup, Washer Hookup, In Basement, Basement Area, Yes
Features
- Recessed Lighting, High Ceilings, Crown Molding, Smooth Ceilings, Soaking Tub, Linen Closet, Separate Shower, Double Vanity, Shared Bath, Tub/Shower Combo, Walk-In Closet(s)
- Flooring: Carpet, Hardwood, Hardwood Under Carpet, Marble, Tile
- Doors: French Doors
- Basement: Full,Unfinished,Rock/Stone
- Attic: Pull Down Stairs,Yes
- Number of fireplaces: 1
- Fireplace features: Gas Starter, Living Room, Wood Burning
Interior area
- Total interior livable area: 3,678 sqft
- Finished area above ground: 3,678
- Finished area below ground: 0
Property
Parking
- Total spaces: 2
- Parking features: Detached, Driveway, Garage Faces Rear
- Garage spaces: 2
- Has uncovered spaces: Yes
Features
- Levels: 2+ story
- Patio & porch: Open (PATIO), Patio, Porch
- Exterior features: Lighting, Sprinkler System
- Pool features: None
- Has view: Yes
- View description: None
- Waterfront features: No
Lot
- Size: 0.43 Acres
- Features: Corner Lot, Few Trees
Details
- Parcel number: 2800052009001.000
- Special conditions: N/A
Construction
Type & style
- Home type: SingleFamily
- Property subtype: Single Family Residence
Materials
- Brick
- Foundation: Basement
Condition
- Year built: 1927
Utilities & green energy
- Electric: Generator
- Water: Public
- Utilities for property: Sewer Connected, Underground Utilities
Green energy
- Energy efficient items: Ridge Vent
Community & neighborhood
Security
- Security features: Security System
Location
- Region: Birmingham
- Subdivision: Redmont
Price history
| Date | Event | Price |
|---|---|---|
| 8/1/2023 | Sold | $2,125,000-1.2%$578/sqft |
Source: | ||
| 7/21/2023 | Pending sale | $2,150,000$585/sqft |
Source: | ||
| 7/17/2023 | Listed for sale | $2,150,000+48.3%$585/sqft |
Source: | ||
| 6/30/2015 | Sold | $1,450,000+59.3%$394/sqft |
Source: | ||
| 11/1/2004 | Sold | $910,500$248/sqft |
Source: Public Record Report a problem | ||
Public tax history
| Year | Property taxes | Tax assessment |
|---|---|---|
| 2025 | $8,576 | $119,280 |
| 2024 | $8,576 +0.1% | $119,280 +0.1% |
| 2023 | $8,564 -9.5% | $119,120 -9.4% |
Find assessor info on the county website
Neighborhood: Redmont Park
Nearby schools
GreatSchools rating
- 7/10Avondale Elementary SchoolGrades: PK-5Distance: 1.2 mi
- 1/10We Putnam Middle School-MagnetGrades: 6-8Distance: 4.2 mi
- 1/10Woodlawn High School-MagnetGrades: 9-12Distance: 3.3 mi
Schools provided by the listing agent
- Elementary: Avondale
- Middle: Putnam, W E
- High: Woodlawn
Source: GALMLS. This data may not be complete. We recommend contacting the local school district to confirm school assignments for this home.
Get a cash offer in 3 minutes
Find out how much your home could sell for in as little as 3 minutes with a no-obligation cash offer.
Estimated market value
$2,208,900
Get a cash offer in 3 minutes
Find out how much your home could sell for in as little as 3 minutes with a no-obligation cash offer.
Estimated market value
$2,208,900
