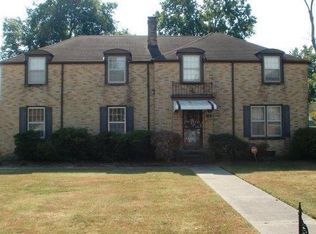Closed
Listing Provided by:
Jayne Ellen Ray 636-448-4749,
Premier Farm Realty Group LLC
Bought with: Edge Realty
Price Unknown
1401 Warde Rd, Charleston, MO 63834
3beds
2,499sqft
Single Family Residence
Built in 1954
0.45 Acres Lot
$243,900 Zestimate®
$--/sqft
$1,970 Estimated rent
Home value
$243,900
Estimated sales range
Not available
$1,970/mo
Zestimate® history
Loading...
Owner options
Explore your selling options
What's special
Welcome to this delightful mid-century ranch home, nestled in the heart of Charleston, Missouri. This recently renovated 3-bedroom, 2-bathroom gem offers a perfect blend of classic charm and modern convenience, ensuring a move-in-ready experience. Park in the 2-car carport with an outside storage room, or the circle drive. Enter through double front doors to a spacious living room with large picture windows and a gas fireplace with a custom dark wood mantle. The kitchen features custom dark wood cabinetry, new appliance suite, and a deep 3/4 sink with garbage disposal. Access the patio through the sliding door or the spacious laundry room with a half bath and storm cellar access. The owners’ suite includes his and hers closets, bathroom with double sinks, and a tiled shower with a niche. Additional bedrooms share a Jack and Jill bathroom with original tile flooring and new custom cabinetry. Schedule a viewing today and experience the perfect blend of comfort, style, and convenience. COOL: 14 SEER+
Zillow last checked: 8 hours ago
Listing updated: October 10, 2025 at 09:24am
Listing Provided by:
Jayne Ellen Ray 636-448-4749,
Premier Farm Realty Group LLC
Bought with:
Lauren T DeWitt, 2017012325
Edge Realty
Source: MARIS,MLS#: 25000586 Originating MLS: Bootheel Regional Board of REALTORS
Originating MLS: Bootheel Regional Board of REALTORS
Facts & features
Interior
Bedrooms & bathrooms
- Bedrooms: 3
- Bathrooms: 4
- Full bathrooms: 2
- 1/2 bathrooms: 2
- Main level bathrooms: 4
- Main level bedrooms: 3
Bedroom
- Features: Floor Covering: Luxury Vinyl Plank, Wall Covering: None
- Level: Main
- Area: 225
- Dimensions: 15 x 15
Bedroom
- Features: Floor Covering: Luxury Vinyl Plank, Wall Covering: None
- Level: Main
- Area: 132
- Dimensions: 11 x 12
Bedroom
- Features: Floor Covering: Luxury Vinyl Plank, Wall Covering: None
- Level: Main
- Area: 225
- Dimensions: 15 x 15
Bathroom
- Features: Floor Covering: Ceramic Tile, Wall Covering: None
- Level: Main
- Area: 91
- Dimensions: 13 x 7
Bathroom
- Features: Floor Covering: Luxury Vinyl Plank, Wall Covering: None
- Level: Main
- Area: 100
- Dimensions: 10 x 10
Dining room
- Features: Floor Covering: Luxury Vinyl Plank, Wall Covering: None
- Level: Main
- Area: 168
- Dimensions: 12 x 14
Family room
- Features: Floor Covering: Luxury Vinyl Plank, Wall Covering: None
- Level: Main
- Area: 400
- Dimensions: 16 x 25
Kitchen
- Features: Floor Covering: Luxury Vinyl Plank, Wall Covering: None
- Level: Main
- Area: 209
- Dimensions: 11 x 19
Laundry
- Features: Floor Covering: Luxury Vinyl Plank, Wall Covering: None
- Level: Main
- Area: 112
- Dimensions: 8 x 14
Other
- Features: Floor Covering: Concrete, Wall Covering: None
- Level: Upper
- Area: 70
- Dimensions: 7 x 10
Heating
- Forced Air, Natural Gas
Cooling
- Central Air, Electric
Appliances
- Included: Dishwasher, Disposal, ENERGY STAR Qualified Appliances, Ice Maker, Microwave, Electric Range, Electric Oven, Refrigerator, Stainless Steel Appliance(s), Gas Water Heater, ENERGY STAR Qualified Water Heater
- Laundry: Main Level
Features
- Workshop/Hobby Area, Separate Dining, Open Floorplan, Vaulted Ceiling(s), Walk-In Closet(s), Breakfast Bar, Custom Cabinetry, Pantry, High Speed Internet, Double Vanity, Lever Faucets, Shower, Sunken Living Room, Entrance Foyer
- Doors: Pocket Door(s), Sliding Doors
- Windows: Low Emissivity Windows, Insulated Windows, Tilt-In Windows
- Basement: Cellar,Concrete,Sump Pump,Unfinished
- Number of fireplaces: 1
- Fireplace features: Masonry, Wood Burning, Great Room
Interior area
- Total structure area: 2,499
- Total interior livable area: 2,499 sqft
- Finished area above ground: 2,499
Property
Parking
- Total spaces: 2
- Parking features: RV Access/Parking, Covered, Oversized, Off Street, Storage, Workshop in Garage
- Carport spaces: 2
Features
- Levels: One
- Patio & porch: Patio
Lot
- Size: 0.45 Acres
- Dimensions: 148 x 131
- Features: Corner Lot, Level
Details
- Parcel number: 0922004030090003000
- Special conditions: Standard
Construction
Type & style
- Home type: SingleFamily
- Architectural style: Other,Ranch
- Property subtype: Single Family Residence
Materials
- Asbestos, Brick Veneer, Frame, Vinyl Siding
Condition
- Updated/Remodeled
- New construction: No
- Year built: 1954
Details
- Warranty included: Yes
Utilities & green energy
- Sewer: Public Sewer
- Water: Public
- Utilities for property: Underground Utilities
Green energy
- Energy efficient items: HVAC
Community & neighborhood
Security
- Security features: Smoke Detector(s)
Location
- Region: Charleston
- Subdivision: Winchester Place Addn
Other
Other facts
- Listing terms: Cash,Conventional,FHA,Private Financing Available,USDA Loan,VA Loan
- Ownership: Private
- Road surface type: Concrete
Price history
| Date | Event | Price |
|---|---|---|
| 10/10/2025 | Sold | -- |
Source: | ||
| 10/7/2025 | Pending sale | $249,900$100/sqft |
Source: | ||
| 9/15/2025 | Contingent | $249,900$100/sqft |
Source: | ||
| 7/31/2025 | Price change | $249,900-3.8%$100/sqft |
Source: | ||
| 6/25/2025 | Listed for sale | $259,900$104/sqft |
Source: | ||
Public tax history
| Year | Property taxes | Tax assessment |
|---|---|---|
| 2024 | $1,227 +0% | $22,800 |
| 2023 | $1,227 +2% | $22,800 +1.9% |
| 2022 | $1,203 +0% | $22,380 |
Find assessor info on the county website
Neighborhood: 63834
Nearby schools
GreatSchools rating
- 1/10Warren E. Hearnes Elementary SchoolGrades: PK-3Distance: 1.1 mi
- 5/10Charleston High SchoolGrades: 7-12Distance: 0.4 mi
- 5/10Charleston Middle SchoolGrades: 4-6Distance: 1.2 mi
Schools provided by the listing agent
- Elementary: Charleston Dist 1
- Middle: Charleston Dist 1
- High: Charleston
Source: MARIS. This data may not be complete. We recommend contacting the local school district to confirm school assignments for this home.
