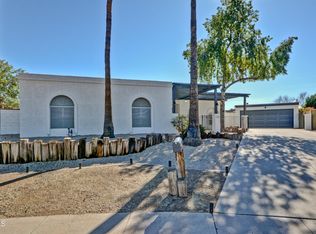Perfectly positioned near Uptown Phoenix, this charming 4-bedroom, 3.5-bathroom property is full of character. The striking wood-paneled ceiling with exposed beams adds a warm and inviting rustic feel. The heart of the home is the beautifully appointed kitchen, featuring crisp white cabinets, gleaming stainless steel appliances, stunning granite countertops, a classic subway tile backsplash, a functional center island, and a breakfast bar for extra seating. This home comes fully furnished. Short term and long term leasing available. Renter is responsible for utilities, landscaping & water.
This property is off market, which means it's not currently listed for sale or rent on Zillow. This may be different from what's available on other websites or public sources.
