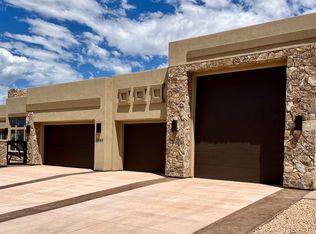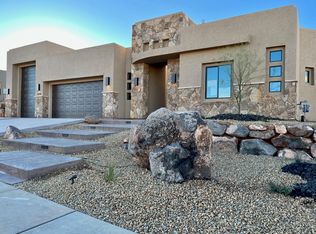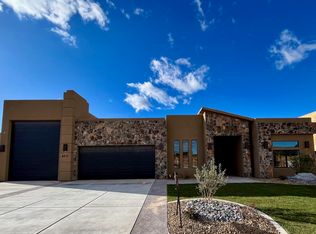Sold on 11/19/24
Price Unknown
1401 W Fish Rock Rd, Saint George, UT 84770
3beds
3baths
3,090sqft
Single Family Residence
Built in 2023
0.36 Acres Lot
$1,205,100 Zestimate®
$--/sqft
$3,636 Estimated rent
Home value
$1,205,100
$1.10M - $1.33M
$3,636/mo
Zestimate® history
Loading...
Owner options
Explore your selling options
What's special
Welcome to the Ledges of St. George, where luxury meets breathtaking beauty. This exceptional residence sits on a sprawling .36-acre lot, boasting a stunning swimming pool with waterfalls and sun shelf, automatic cover and a relaxing hot tub and fire pit for year-round enjoyment. Step inside to discover soaring high ceilings and an open-concept design that highlights the elegance of this home. The luxurious primary suite is a sanctuary of comfort with high end finishes and ample space. The gourmet kitchen is a chef's delight, outfitted with GE Cafe appliances including 48'' 6 burner gas range, Frigidaire built in side by side refrigerator freezer, soft close cabinets, walk in butler pantry, sleek granite countertops, and generous storage. Extra upgrades include indoor / outdoor audio system, Vivint home automation and security, luxury window coverings and custom automatic shades. The expansive garage is a standout feature, offering a 12' X 12' RV third door and an impressive 35' depth, perfect for all your storage needs. Automatic sprinklers ensure lush, green landscaping with minimal effort, while panoramic views of Fish Rock Mountain add a touch of natural grandeur and your only minutes to explore Snow Canyon on foot or bike. As a resident of The Ledges, you'll benefit from exceptional amenities including landscape maintenance and 24-hour security patrol provided by the HOA. Enjoy the prestigious 18-hole championship golf course and the beautifully appointed clubhouse and restaurant, open to the public. Experience unparalleled year-round luxury living and lifestyle in this exquisite home where every detail has been thoughtfully designed for your comfort and enjoyment!
Zillow last checked: 8 hours ago
Listing updated: November 20, 2024 at 09:14am
Listed by:
Charles R O'Brien 801-205-3548,
RE/MAX ASSOCIATES
Bought with:
Charles R O'Brien, 5477197-SA00
RE/MAX ASSOCIATES
Source: WCBR,MLS#: 24-254118
Facts & features
Interior
Bedrooms & bathrooms
- Bedrooms: 3
- Bathrooms: 3
Primary bedroom
- Level: Main
Bedroom 2
- Level: Main
Bedroom 3
- Level: Main
Den
- Level: Main
Family room
- Level: Main
Office
- Level: Main
Heating
- Natural Gas
Cooling
- Central Air
Features
- Number of fireplaces: 1
Interior area
- Total structure area: 3,090
- Total interior livable area: 3,090 sqft
- Finished area above ground: 3,090
Property
Parking
- Total spaces: 3
- Parking features: Attached, Extra Depth, Extra Height, Extra Width, Garage Door Opener, RV Garage, RV Access/Parking, Storage
- Attached garage spaces: 3
Features
- Stories: 1
- Has private pool: Yes
- Has view: Yes
- View description: Mountain(s)
Lot
- Size: 0.36 Acres
- Features: Curbs & Gutters, Level, See Remarks
Details
- Parcel number: SGFISH340
- Zoning description: Residential
Construction
Type & style
- Home type: SingleFamily
- Property subtype: Single Family Residence
Materials
- Rock, Stucco
- Foundation: Slab
- Roof: Flat
Condition
- Built & Standing
- Year built: 2023
Utilities & green energy
- Water: Culinary
- Utilities for property: Electricity Connected, Natural Gas Connected
Community & neighborhood
Community
- Community features: Sidewalks
Location
- Region: Saint George
- Subdivision: LEDGES OF ST GEORGE
HOA & financial
HOA
- Has HOA: Yes
- HOA fee: $117 monthly
- Services included: See Remarks
Other
Other facts
- Listing terms: Conventional,Cash
Price history
| Date | Event | Price |
|---|---|---|
| 11/19/2024 | Sold | -- |
Source: WCBR #24-254118 Report a problem | ||
| 10/24/2024 | Pending sale | $1,250,000$405/sqft |
Source: WCBR #24-254118 Report a problem | ||
| 9/2/2024 | Listed for sale | $1,250,000+6.6%$405/sqft |
Source: WCBR #24-254118 Report a problem | ||
| 5/9/2023 | Sold | -- |
Source: WCBR #23-238599 Report a problem | ||
| 4/10/2023 | Pending sale | $1,172,900$380/sqft |
Source: WCBR #23-238599 Report a problem | ||
Public tax history
| Year | Property taxes | Tax assessment |
|---|---|---|
| 2024 | $4,168 +22.3% | $613,360 +20.5% |
| 2023 | $3,408 | $509,135 |
| 2022 | -- | -- |
Find assessor info on the county website
Neighborhood: 84770
Nearby schools
GreatSchools rating
- 6/10Diamond Valley SchoolGrades: PK-5Distance: 3.9 mi
- 7/10Dixie Middle SchoolGrades: 8-9Distance: 7.2 mi
- 6/10Dixie High SchoolGrades: 10-12Distance: 7.1 mi
Schools provided by the listing agent
- Elementary: Diamond Valley Elementary
- Middle: Snow Canyon Middle
- High: Desert Hills High
Source: WCBR. This data may not be complete. We recommend contacting the local school district to confirm school assignments for this home.
Sell for more on Zillow
Get a free Zillow Showcase℠ listing and you could sell for .
$1,205,100
2% more+ $24,102
With Zillow Showcase(estimated)
$1,229,202

