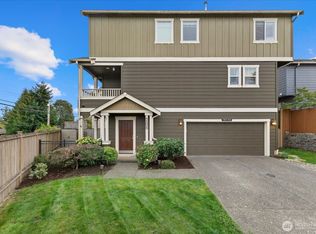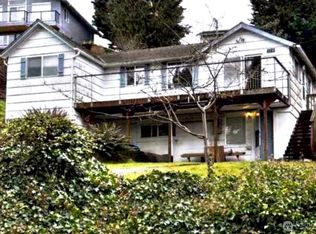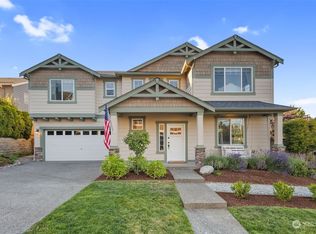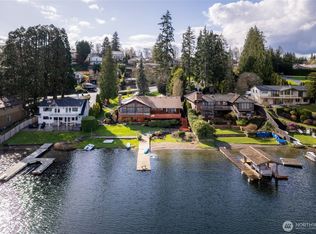Sold
Listed by:
Brian Hawkins,
The Agency Seattle/Eastside,
Cyrus OBryant,
The Agency Seattle/Eastside
Bought with: Redfin
$1,099,950
1401 Vernon Road, Lake Stevens, WA 98258
3beds
2,902sqft
Single Family Residence
Built in 1977
0.44 Acres Lot
$1,031,900 Zestimate®
$379/sqft
$3,639 Estimated rent
Home value
$1,031,900
$960,000 - $1.10M
$3,639/mo
Zestimate® history
Loading...
Owner options
Explore your selling options
What's special
Stunning, fully updated home blending luxury and comfort, featuring a private shared deeded beach with a 3-boat tie-up. Inside, an open layout showcases wide-plank hardwood floors, a chef’s kitchen with a large island overlooking the dining area and main living room with a gas fireplace. The primary suite features a spa-like 5-piece bath, custom closet system, and private deck with scenic views. The daylight basement offers a spacious family room with a wood-burning fireplace, two guest bedrooms, a sauna, and a ¾ bath – potential for mult. generational living. Outside, enjoy a fenced yard, ample parking, plus RV/boat storage. Prime location with top-rated Lake Stevens schools, near amenities such as Target, Haggen, Hwy 9 & more!
Zillow last checked: 8 hours ago
Listing updated: July 06, 2025 at 04:02am
Listed by:
Brian Hawkins,
The Agency Seattle/Eastside,
Cyrus OBryant,
The Agency Seattle/Eastside
Bought with:
Vickie S Hauck, 99032
Redfin
Source: NWMLS,MLS#: 2351306
Facts & features
Interior
Bedrooms & bathrooms
- Bedrooms: 3
- Bathrooms: 3
- Full bathrooms: 1
- 3/4 bathrooms: 1
- 1/2 bathrooms: 1
- Main level bathrooms: 2
- Main level bedrooms: 1
Primary bedroom
- Level: Main
Bedroom
- Level: Lower
Bedroom
- Level: Lower
Bathroom full
- Level: Main
Bathroom three quarter
- Level: Lower
Other
- Level: Main
Dining room
- Level: Main
Entry hall
- Level: Main
Family room
- Level: Lower
Kitchen with eating space
- Level: Main
Living room
- Level: Main
Utility room
- Level: Lower
Heating
- Fireplace, Forced Air, Electric, Natural Gas
Cooling
- None
Appliances
- Included: Dishwasher(s), Disposal, Refrigerator(s), Stove(s)/Range(s), Garbage Disposal
Features
- Bath Off Primary, Dining Room, Sauna
- Flooring: Ceramic Tile, Hardwood, Carpet
- Windows: Double Pane/Storm Window
- Basement: Daylight,Finished
- Number of fireplaces: 2
- Fireplace features: Gas, Wood Burning, Lower Level: 1, Main Level: 1, Fireplace
Interior area
- Total structure area: 2,902
- Total interior livable area: 2,902 sqft
Property
Parking
- Total spaces: 2
- Parking features: Driveway, Attached Garage, Off Street, RV Parking
- Attached garage spaces: 2
Features
- Levels: One
- Stories: 1
- Entry location: Main
- Patio & porch: Bath Off Primary, Ceramic Tile, Double Pane/Storm Window, Dining Room, Fireplace, Sauna, Security System
- Has view: Yes
- View description: Lake, Mountain(s), Territorial
- Has water view: Yes
- Water view: Lake
Lot
- Size: 0.44 Acres
- Features: Paved, Cable TV, Deck, Fenced-Fully, Gas Available, High Speed Internet, Moorage, Outbuildings, Patio, RV Parking
- Topography: Level,Partial Slope
- Residential vegetation: Garden Space
Details
- Parcel number: 29051200406300
- Special conditions: Standard
Construction
Type & style
- Home type: SingleFamily
- Property subtype: Single Family Residence
Materials
- Wood Siding
- Foundation: Poured Concrete
- Roof: Composition
Condition
- Very Good
- Year built: 1977
Utilities & green energy
- Electric: Company: PUD
- Sewer: Sewer Connected, Company: City of Lake Stevens
- Water: Public, Company: City of Lake Stevens
Community & neighborhood
Security
- Security features: Security System
Location
- Region: Lake Stevens
- Subdivision: Lake Stevens
Other
Other facts
- Listing terms: Cash Out,Conventional,FHA,VA Loan
- Cumulative days on market: 40 days
Price history
| Date | Event | Price |
|---|---|---|
| 6/5/2025 | Sold | $1,099,950-3.5%$379/sqft |
Source: | ||
| 5/5/2025 | Pending sale | $1,139,950$393/sqft |
Source: | ||
| 4/26/2025 | Price change | $1,139,950-1.7%$393/sqft |
Source: | ||
| 3/27/2025 | Listed for sale | $1,159,950+61.3%$400/sqft |
Source: | ||
| 5/16/2019 | Sold | $719,000-0.8%$248/sqft |
Source: | ||
Public tax history
| Year | Property taxes | Tax assessment |
|---|---|---|
| 2024 | $7,812 +4.5% | $865,700 +6% |
| 2023 | $7,477 +4.9% | $817,000 -3.1% |
| 2022 | $7,125 +5.6% | $843,300 +27.7% |
Find assessor info on the county website
Neighborhood: 98258
Nearby schools
GreatSchools rating
- 10/10Stevens Creek ElementaryGrades: K-5Distance: 1.1 mi
- 7/10North Lake Middle SchoolGrades: 6-7Distance: 2 mi
- 8/10Lake Stevens Sr High SchoolGrades: 10-12Distance: 1.6 mi
Schools provided by the listing agent
- Elementary: Stevens Creek Elementary
- Middle: North Lake Mid
- High: Lake Stevens Snr Hig
Source: NWMLS. This data may not be complete. We recommend contacting the local school district to confirm school assignments for this home.
Get a cash offer in 3 minutes
Find out how much your home could sell for in as little as 3 minutes with a no-obligation cash offer.
Estimated market value$1,031,900
Get a cash offer in 3 minutes
Find out how much your home could sell for in as little as 3 minutes with a no-obligation cash offer.
Estimated market value
$1,031,900



