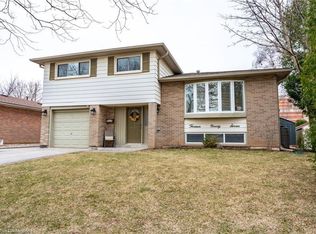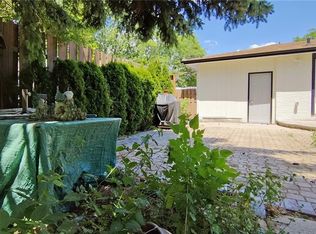Sold for $915,000
C$915,000
1401 Thornton Rd, Burlington, ON L7M 1N6
3beds
1,054sqft
Single Family Residence, Residential
Built in 1973
6,079.36 Square Feet Lot
$-- Zestimate®
C$868/sqft
C$3,119 Estimated rent
Home value
Not available
Estimated sales range
Not available
$3,119/mo
Loading...
Owner options
Explore your selling options
What's special
This is living! Nestled in an unbeatable location for convenience, walking distance to schools, min to shopping & Hwy! This amazing side-split home on large, corner lot, features 3 bdrms & 1.5 baths. Step inside the bright living room with amazing bay window & airy open living space. Spacious, open concept kitchen with separate pantry & bar area. Walk out to enclosed deck and garage from Separate dining room. Upstairs 3 bdrms w/large closets & full bath. Comfy family room is perfect for family movie nights or games night with friends. Wood fireplace, office space and 2pc bath. Plenty of storage & parking. Sun-drenched, enclosed, pool-sized yard with mature trees & shrubs. Updates incl: Furnace & HWH (22), driveway (24), most newer windows. Move in & enjoy this fabulous 3 level side-split home in quiet, family friendly neighbourhood near park and all amenities. Flexible closing. It doesn’t get any better! Hurry – come see it today!
Zillow last checked: 8 hours ago
Listing updated: August 21, 2025 at 09:18am
Listed by:
Maggie Abril, Broker of Record,
Nashdom Realty Brokerage Inc.
Source: ITSO,MLS®#: 40679731Originating MLS®#: Cornerstone Association of REALTORS®
Facts & features
Interior
Bedrooms & bathrooms
- Bedrooms: 3
- Bathrooms: 2
- Full bathrooms: 1
- 1/2 bathrooms: 1
Other
- Level: Second
- Area: 109.2
- Dimensions: 12ft. 0in. x 9ft. 10in.
Bedroom
- Level: Second
- Area: 89.64
- Dimensions: 11ft. 8in. x 8ft. 9in.
Bedroom
- Level: Second
- Area: 90.87
- Dimensions: 10ft. 3in. x 9ft. 6in.
Bathroom
- Features: 4-Piece
- Level: Second
Bathroom
- Features: 2-Piece
- Level: Basement
Dining room
- Level: Main
- Area: 90.3
- Dimensions: 10ft. 0in. x 9ft. 3in.
Family room
- Level: Basement
- Area: 187.88
- Dimensions: 17ft. 8in. x 11ft. 0in.
Kitchen
- Level: Main
- Area: 109.63
- Dimensions: 12ft. 6in. x 9ft. 9in.
Laundry
- Level: Basement
Living room
- Level: Main
- Area: 177.3
- Dimensions: 16ft. 6in. x 11ft. 4in.
Office
- Level: Basement
- Area: 48.36
- Dimensions: 8ft. 6in. x 6ft. 0in.
Heating
- Forced Air, Natural Gas
Cooling
- Central Air
Appliances
- Included: Dishwasher, Dryer, Refrigerator, Stove, Washer
- Laundry: In Basement
Features
- Ceiling Fan(s)
- Basement: Full,Finished
- Number of fireplaces: 1
- Fireplace features: Wood Burning
Interior area
- Total structure area: 2,087
- Total interior livable area: 1,054 sqft
- Finished area above ground: 1,054
- Finished area below ground: 1,033
Property
Parking
- Total spaces: 3
- Parking features: Attached Garage, Asphalt, Private Drive Double Wide
- Attached garage spaces: 1
- Uncovered spaces: 2
Features
- Patio & porch: Enclosed
- Frontage type: North
- Frontage length: 108.27
Lot
- Size: 6,079 sqft
- Dimensions: 56.15 x 108.27
- Features: Urban, Irregular Lot, Corner Lot, Schools
Details
- Additional structures: Shed(s)
- Parcel number: 071690205
- Zoning: R!
Construction
Type & style
- Home type: SingleFamily
- Architectural style: Sidesplit
- Property subtype: Single Family Residence, Residential
Materials
- Brick
- Foundation: Poured Concrete
- Roof: Asphalt Shing
Condition
- 51-99 Years
- New construction: No
- Year built: 1973
Utilities & green energy
- Sewer: Sewer (Municipal)
- Water: Municipal
Community & neighborhood
Location
- Region: Burlington
Price history
| Date | Event | Price |
|---|---|---|
| 1/16/2025 | Sold | C$915,000C$868/sqft |
Source: ITSO #40679731 Report a problem | ||
Public tax history
Tax history is unavailable.
Neighborhood: Palmer
Nearby schools
GreatSchools rating
No schools nearby
We couldn't find any schools near this home.

