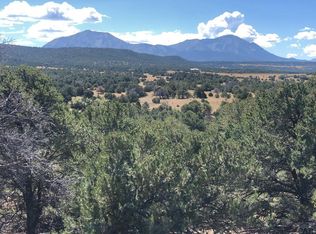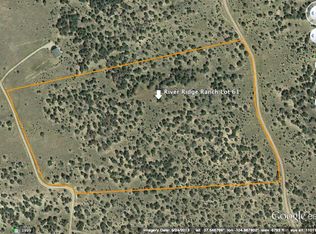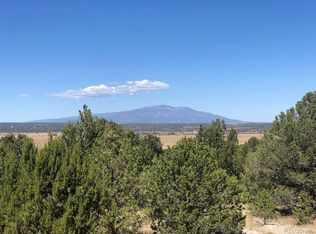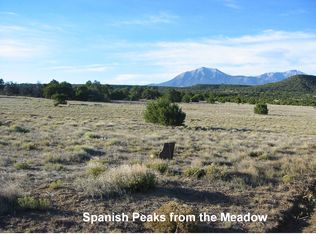Sold for $490,000 on 07/18/25
$490,000
1401 Sunset Ridge Loop, Walsenburg, CO 81089
4beds
4,620sqft
Single Family Residence
Built in 2003
35.1 Acres Lot
$477,500 Zestimate®
$106/sqft
$2,838 Estimated rent
Home value
$477,500
Estimated sales range
Not available
$2,838/mo
Zestimate® history
Loading...
Owner options
Explore your selling options
What's special
Lovely well-maintained 4-bedroom, 2-bath home located on 35 acres in Walsenburg, Colorado.
Sit on the 660 sq ft deck and enjoy some of the darkest nighttime skies in the country or the beautiful morning views of the Spanish Peaks. Home is located minutes from Hwy 160 which is your access to recreation and the beautiful sites of southwest Colorado. Just down the road is Lathrop State Park -the first state park in Colorado-which offers great fishing and camping on 2 beautiful lakes. Head west thirty minutes to the mountain town of Cuchara which has the newly revived Cuchara ski area. Home has a good adjudicated well with water filtration system. Three car garage, 1100 sq foot workshop for your hobbies, hot tub, and barbeque area. Great place to relax and enjoy the wonderful southern Colorado climate.
Zillow last checked: 8 hours ago
Listing updated: July 19, 2025 at 11:17am
Listed by:
Mitch Sample 719-251-3662,
Code of the West Real Estate
Bought with:
Valrie Eisemann, 100078882
Bachman & Associates
Source: REcolorado,MLS#: 9741977
Facts & features
Interior
Bedrooms & bathrooms
- Bedrooms: 4
- Bathrooms: 2
- Full bathrooms: 2
Primary bedroom
- Level: Upper
- Area: 238 Square Feet
- Dimensions: 14 x 17
Bedroom
- Level: Upper
- Area: 143 Square Feet
- Dimensions: 11 x 13
Bedroom
- Level: Upper
- Area: 130 Square Feet
- Dimensions: 10 x 13
Bedroom
- Level: Upper
- Area: 143 Square Feet
- Dimensions: 13 x 11
Primary bathroom
- Level: Upper
- Area: 88 Square Feet
- Dimensions: 8 x 11
Bathroom
- Level: Upper
- Area: 35 Square Feet
- Dimensions: 5 x 7
Dining room
- Level: Upper
- Area: 196 Square Feet
- Dimensions: 14 x 14
Kitchen
- Level: Upper
- Area: 182 Square Feet
- Dimensions: 14 x 13
Laundry
- Level: Upper
- Area: 60 Square Feet
- Dimensions: 5 x 12
Living room
- Level: Upper
- Area: 621 Square Feet
- Dimensions: 23 x 27
Heating
- Forced Air, Propane
Cooling
- Evaporative Cooling
Appliances
- Included: Dishwasher, Dryer, Microwave, Refrigerator, Self Cleaning Oven, Washer
Features
- Basement: Full
Interior area
- Total structure area: 4,620
- Total interior livable area: 4,620 sqft
- Finished area above ground: 2,310
- Finished area below ground: 0
Property
Parking
- Total spaces: 3
- Parking features: Garage - Attached
- Attached garage spaces: 3
Features
- Levels: Two
- Stories: 2
- Patio & porch: Deck
- Exterior features: Balcony, Private Yard, Rain Gutters
- Has spa: Yes
- Spa features: Spa/Hot Tub
- Has view: Yes
- View description: Meadow, Mountain(s)
Lot
- Size: 35.10 Acres
- Features: Meadow
Details
- Parcel number: 60
- Special conditions: Standard
Construction
Type & style
- Home type: SingleFamily
- Property subtype: Single Family Residence
Materials
- Frame, Stucco
- Foundation: Slab
- Roof: Composition
Condition
- Year built: 2003
Utilities & green energy
- Water: Private
Community & neighborhood
Location
- Region: Walsenburg
- Subdivision: River Ridge Ranch
HOA & financial
HOA
- Has HOA: Yes
- HOA fee: $400 annually
- Association name: River Ridge Ranch
- Association phone: 303-249-3664
Other
Other facts
- Listing terms: Cash,Conventional,FHA,VA Loan
- Ownership: Individual
Price history
| Date | Event | Price |
|---|---|---|
| 7/18/2025 | Sold | $490,000-1.8%$106/sqft |
Source: | ||
| 5/31/2025 | Pending sale | $499,000$108/sqft |
Source: Spanish Peaks BOR #25-67 Report a problem | ||
| 5/23/2025 | Price change | $499,000-9.1%$108/sqft |
Source: Spanish Peaks BOR #25-67 Report a problem | ||
| 1/31/2025 | Listed for sale | $549,000-2%$119/sqft |
Source: | ||
| 8/22/2024 | Listing removed | $560,000$121/sqft |
Source: Spanish Peaks BOR #23-1163 Report a problem | ||
Public tax history
| Year | Property taxes | Tax assessment |
|---|---|---|
| 2024 | $1,077 +26.1% | $14,439 -21.1% |
| 2023 | $854 -8.1% | $18,297 +54.6% |
| 2022 | $929 | $11,835 |
Find assessor info on the county website
Neighborhood: 81089
Nearby schools
GreatSchools rating
- 2/10Peakview SchoolGrades: PK-6Distance: 7.2 mi
- 2/10John Mall High SchoolGrades: 7-12Distance: 7.3 mi
Schools provided by the listing agent
- Elementary: Peakview
- Middle: Peakview
- High: John Mall
- District: Huerfano RE-1
Source: REcolorado. This data may not be complete. We recommend contacting the local school district to confirm school assignments for this home.

Get pre-qualified for a loan
At Zillow Home Loans, we can pre-qualify you in as little as 5 minutes with no impact to your credit score.An equal housing lender. NMLS #10287.



