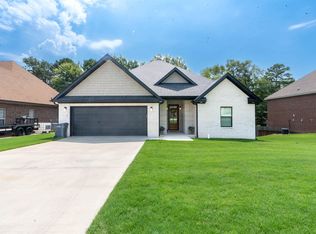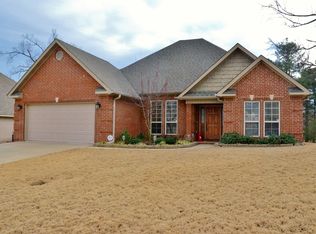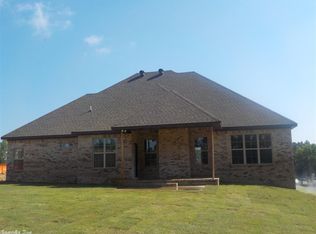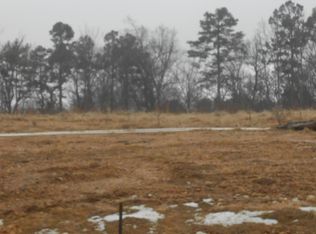Beautiful inside and out! Come take a look at this stunning home in Madison Estates offering 4 bedrooms and 2 baths. The exterior sports great curb appeal with attractive stone and brick front. Inside you will be greeted with elegant arched entries into the spacious living room with corner fireplace, and the kitchen and dining area. The kitchen and dining area includes a pantry, additional storage closet, built-in desk, and pretty views of the deck and back yard. The open floor plan is great for family gatherings and entertaining guests. The master bedroom and two additional bedrooms are on the main floor, and the fourth bedroom is upstairs. The large master bedroom has a corner fireplace, walk-in closet and views of the back yard as well. The master bath features a jet tub, separate shower, double vanity, and an additional built-in cabinet beside the vanity. The back yard has an attractive covered porch which is partially enclosed with wood railing and curved iron balusters. Style and elegance combined with functionality and comfort is exactly what you will find in this amazing home.
This property is off market, which means it's not currently listed for sale or rent on Zillow. This may be different from what's available on other websites or public sources.




