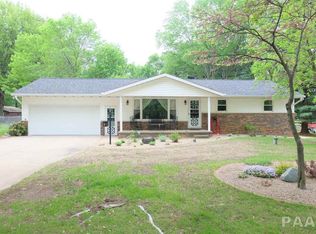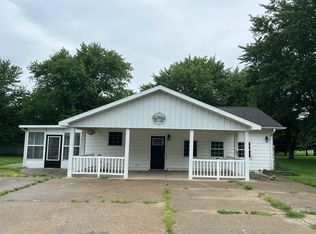Welcome to 1401 Spring Bay Road in East Peoria, IL. This 5 Bedroom, 2.5 Bath Tri-Level Home is Situated on 2.5 Acres. Fully Applianced Eat-in-Kitchen, Main Floor Laundry, Master 1/2 Bath Suite, Whole House Filter System, New Furnace & AC. Lower Level Family Room w/ Gas Fireplace & New Tile Floor, 20x15 Screened Porch Overlooking a Large 48x20 In-Ground Pool w/ Newer Liner, New Pump & Power Cover, Sand Filter System. Large Garage that has a 24x12 Workshop Equipped with New 240 amp Service & 80 Gallon Air Compressor, 2 Parking Spaces & Additional Guest Parking. 27x24 Morton Building that has Electrical, Water, Fenced Area & Concrete Floor. Chicken Coop! NEW 15 kWh Solar System!
This property is off market, which means it's not currently listed for sale or rent on Zillow. This may be different from what's available on other websites or public sources.

