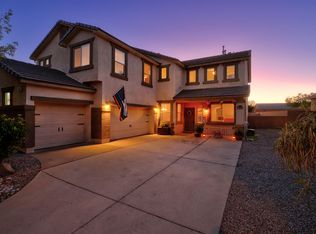WOW! This home is situated on a large corner lot with possible side yard access has pride of ownership throughout. Very open and functional floor plan, 4/5 bedroom, formal living and dining, HUGE family room with high ceiling, custom stack-stone fireplace, and transom windows. Large gourmet kitchen with island, beautiful granite, warm cabinets, pantry and large kitchen nook. All bedrooms nice size, large master w/views, walk-in closet and spacious m/bath. Open loft and stunning wrought-iron stair rails. Covered back patio and front porch, professionally landscaped front and back yards, long driveway to your 3 car garage, and a park right across the street!! You will love this home. Come see it!
This property is off market, which means it's not currently listed for sale or rent on Zillow. This may be different from what's available on other websites or public sources.
