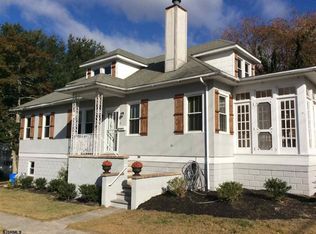Sold for $611,000 on 06/10/25
Street View
$611,000
1401 Shore Rd, Linwood, NJ 08221
5beds
3baths
1,972sqft
SingleFamily
Built in 1969
0.43 Acres Lot
$675,200 Zestimate®
$310/sqft
$3,126 Estimated rent
Home value
$675,200
$628,000 - $729,000
$3,126/mo
Zestimate® history
Loading...
Owner options
Explore your selling options
What's special
Older larger and Charming home! Rehab the existing home or remove and build your dream home located in the heart of Linwood Community, only two blocks from the bike pike, Ball Park and schools. Home boast 5 bedrooms, large dining room, living room area and decent size kitchen with laundry room, green house and big parking lot with attached two car garage. Semi finished basement and lot of potentials for more . A must see~ 2018-07-12
Facts & features
Interior
Bedrooms & bathrooms
- Bedrooms: 5
- Bathrooms: 3
Features
- Greenhouse, Storage, Smoke/Fire Alarm, Carbon Monoxide Detector
- Basement: 6 Ft. or More Head Room, Full, Inside Entrance, Masonry Floor/Wall, Outside Entrance, Partially Finished, Heated
Interior area
- Total interior livable area: 1,972 sqft
Property
Parking
- Total spaces: 3
- Parking features: Garage - Attached
Features
- Exterior features: Wood
Lot
- Size: 0.43 Acres
Details
- Parcel number: 1400058000000011
Construction
Type & style
- Home type: SingleFamily
Condition
- Year built: 1969
Utilities & green energy
- Sewer: Public Sewer
Community & neighborhood
Location
- Region: Linwood
Other
Other facts
- Lot Size: Less than One Acre
- Sale/Rent: For Sale
- AIR CONDITIONING: Central, Electric, Attic Fan
- APPLIANCES: Dishwasher, Dryer, Gas Stove, Refrigerator, Washer, Microwave, Disposal
- FLOORING: W/W Carpet, Hardwood
- HEATING: Gas-Natural, Baseboard, Hot Water, Multi-Zoned
- OTHER ROOMS: Laundry/Utility Room, Dining Room, Eat In Kitchen, Dining Area
- OUTSIDE FEATURES: Sidewalks, Curbs, Sprinkler System
- SEWER: Public Sewer
- WATER: Public
- WATER HEATER: Gas
- DRIVEWAY: Gravel
- Living Room Level: Main
- Kitchen Level: Main
- Utility Room Level: Main
- Bedroom 1 Level: Main
- Bedroom 2 Level: Main
- Bedroom 3 Level: Main
- Bedroom 4 Level: Main
- Bath 1 Level: Main
- Bath 2 Level: Main
- INTERIOR FEATURES: Greenhouse, Storage, Smoke/Fire Alarm, Carbon Monoxide Detector
- Dining Room Level: Main
- STORMS/SCREENS: Screens
- Family Room Level: Main
- BASEMENT: 6 Ft. or More Head Room, Full, Inside Entrance, Masonry Floor/Wall, Outside Entrance, Partially Finished, Heated
- LOCATION: Corner
- FIREPLACE: Wood Burning, Built-In, Family Room, More Than 1
- SIDING/EXTERIOR: Cedar
- Style: Bi-Level
- Bedroom 5 Level: Main
- Bath 3 Level: Main
- PARKING - EXTERIOR: Three or More Cars
- GARAGE: Attached Garage, Two Car
- Estate Y/N: Yes
Price history
| Date | Event | Price |
|---|---|---|
| 6/10/2025 | Sold | $611,000+213.3%$310/sqft |
Source: Public Record | ||
| 8/24/2018 | Sold | $195,000-11%$99/sqft |
Source: | ||
| 5/18/2018 | Price change | $219,000-3.1%$111/sqft |
Source: BHHS FOX and ROACH-Northfield #504384 | ||
| 4/25/2018 | Listed for sale | $225,900$115/sqft |
Source: BHHS FOX and ROACH-Northfield #504384 | ||
Public tax history
| Year | Property taxes | Tax assessment |
|---|---|---|
| 2025 | $10,396 | $272,500 |
| 2024 | $10,396 +2.1% | $272,500 |
| 2023 | $10,183 +3.6% | $272,500 |
Find assessor info on the county website
Neighborhood: 08221
Nearby schools
GreatSchools rating
- 8/10Belhaven Middle SchoolGrades: 5-8Distance: 0.2 mi
- 7/10Mainland Reg High SchoolGrades: 9-12Distance: 0.3 mi
- 9/10Seaview Elementary SchoolGrades: PK-4Distance: 0.8 mi

Get pre-qualified for a loan
At Zillow Home Loans, we can pre-qualify you in as little as 5 minutes with no impact to your credit score.An equal housing lender. NMLS #10287.
Sell for more on Zillow
Get a free Zillow Showcase℠ listing and you could sell for .
$675,200
2% more+ $13,504
With Zillow Showcase(estimated)
$688,704