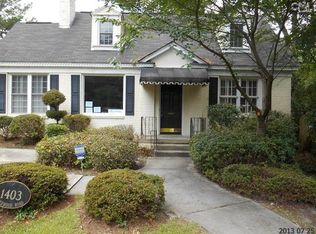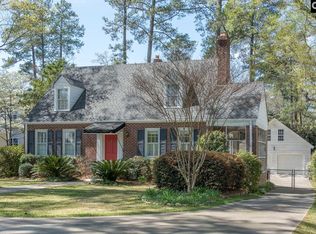Charming and beautiful Cape Cod on the corner of Sherwood and Sheffield in popular Forest Hills! Features hardwood floors, smooth ceilings, moldings, and arched doorways. Both formals plus a cozy family room with built-ins and a bright sunroom make for extra living space. Downstairs bathroom completely renovated with double vanity and separate shower. Fully-fenced backyard with deck and shed. Live beautifully among the winding streets and under the stunning hardwood canopies of Forest Hills and be only minutes to anything Downtown Columbia or Forest Acres.
This property is off market, which means it's not currently listed for sale or rent on Zillow. This may be different from what's available on other websites or public sources.

