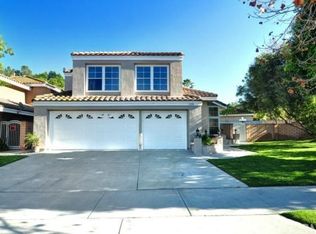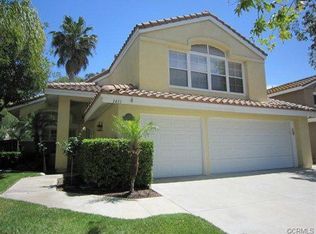Sold for $1,025,000
Listing Provided by:
Richilda Natividad-Negrete DRE #01238665 714-657-8989,
Centerpointe Real Estate
Bought with: Redfin
$1,025,000
1401 San Almada Rd, Corona, CA 92882
4beds
2,194sqft
Single Family Residence
Built in 1989
0.27 Acres Lot
$1,003,300 Zestimate®
$467/sqft
$4,018 Estimated rent
Home value
$1,003,300
$903,000 - $1.11M
$4,018/mo
Zestimate® history
Loading...
Owner options
Explore your selling options
What's special
The gorgeous, turn-key home is located in the highly sought-after community of Sierra Del Oro. See this 4 bedroom, 3 bath home surrounded by nature with great views. This 2-story home offers updated luxury vinyl flooring and new windows throughout, a well-designed landscape with newly installed automatic irrigation that continues to the backyard, as well as a freshly painted exterior and interior. Upon entering this elegant home, the guests are greeted by a foyer. To the left of the foyer will lead you to a spacious guest bedroom with a bathroom open to share with other guests. Back from the foyer will also lead into the living room, a fireplace, and a formal dining room, with newly installed wide windows providing great views of outdoor trees as the focal point. The updated kitchen offers a quartz counter, new appliances, and updated cabinets that offer lots of storage. The kitchen is open to a family room with another fireplace as the focal point. The other 3 bedrooms are located on the 2nd level. The spacious Primary bedroom suite offers a cathedral ceiling, a remodeled double shower with seamless glass, a newly updated vanity with a quartz counter, a walk-in closet, and a toilet in a separate private room. Then, enjoy the spacious private backyard offering a spa, a newly well-designed landscape surrounded by a new white vinyl fence, and a grass area surrounded by a separate small white picket fence for kids and pets to play in for safety. This home has an added new 220 VOLT electrical panel and a soft water tank feeding throughout the home. Located off of Greenriver exit off of the 91 FWY, close to 241, 71, and 15 FWY. Near schools, shopping, dining, and more! Don't miss out on this beautiful home in an amazing location!
Zillow last checked: 8 hours ago
Listing updated: December 04, 2024 at 05:53pm
Listing Provided by:
Richilda Natividad-Negrete DRE #01238665 714-657-8989,
Centerpointe Real Estate
Bought with:
Jerry Mladenik, DRE #00982920
Redfin
Source: CRMLS,MLS#: DW24135892 Originating MLS: California Regional MLS
Originating MLS: California Regional MLS
Facts & features
Interior
Bedrooms & bathrooms
- Bedrooms: 4
- Bathrooms: 3
- Full bathrooms: 3
- Main level bathrooms: 1
- Main level bedrooms: 1
Bedroom
- Features: Bedroom on Main Level
Bathroom
- Features: Bathtub, Closet, Dual Sinks, Multiple Shower Heads, Quartz Counters, Remodeled, Separate Shower, Tub Shower, Upgraded, Vanity
Other
- Features: Walk-In Closet(s)
Pantry
- Features: Walk-In Pantry
Heating
- Central
Cooling
- Central Air, Electric
Appliances
- Included: Double Oven, Exhaust Fan, Gas Cooktop, Gas Range, Gas Water Heater, Water Softener, Water To Refrigerator, Washer
- Laundry: Washer Hookup, Electric Dryer Hookup, Gas Dryer Hookup, Inside, Laundry Room
Features
- Beamed Ceilings, Wet Bar, Built-in Features, Ceiling Fan(s), Cathedral Ceiling(s), High Ceilings, Pantry, Quartz Counters, Recessed Lighting, Sunken Living Room, Bar, Bedroom on Main Level, Entrance Foyer, Walk-In Pantry, Walk-In Closet(s)
- Flooring: Vinyl
- Windows: Custom Covering(s), Double Pane Windows
- Has fireplace: Yes
- Fireplace features: Family Room, Living Room
- Common walls with other units/homes: No Common Walls
Interior area
- Total interior livable area: 2,194 sqft
Property
Parking
- Total spaces: 3
- Parking features: Concrete, Door-Multi, Direct Access, Driveway, Driveway Up Slope From Street, Garage, Garage Door Opener, Garage Faces Side
- Attached garage spaces: 3
Accessibility
- Accessibility features: Parking
Features
- Levels: Two
- Stories: 2
- Entry location: front
- Patio & porch: Concrete, Covered, Enclosed, Open, Patio
- Pool features: None
- Has spa: Yes
- Spa features: Private
- Fencing: Vinyl,Wood
- Has view: Yes
- View description: Hills, Trees/Woods
Lot
- Size: 0.27 Acres
- Features: 0-1 Unit/Acre, Drip Irrigation/Bubblers, Front Yard, Landscaped, Near Park, Rocks, Sloped Up, Yard
Details
- Additional structures: Shed(s)
- Parcel number: 101341005
- Special conditions: Standard,Trust
Construction
Type & style
- Home type: SingleFamily
- Architectural style: See Remarks
- Property subtype: Single Family Residence
Materials
- Drywall, Stucco, Copper Plumbing
- Foundation: Slab
- Roof: Tile
Condition
- Repairs Cosmetic,Updated/Remodeled
- New construction: No
- Year built: 1989
Utilities & green energy
- Electric: Standard, 220 Volts
- Sewer: Public Sewer
- Water: Public
- Utilities for property: Cable Connected, Electricity Connected, Natural Gas Connected, Sewer Connected, Water Connected
Community & neighborhood
Security
- Security features: Prewired, Carbon Monoxide Detector(s), Fire Detection System, Smoke Detector(s)
Community
- Community features: Curbs, Gutter(s), Street Lights, Sidewalks, Park
Location
- Region: Corona
HOA & financial
HOA
- Has HOA: Yes
- HOA fee: $52 monthly
- Amenities included: Other
- Association name: Seabreeze Management
- Association phone: 949-855-1800
Other
Other facts
- Listing terms: Cash,Cash to New Loan,Conventional
- Road surface type: Paved
Price history
| Date | Event | Price |
|---|---|---|
| 8/20/2024 | Sold | $1,025,000+1.5%$467/sqft |
Source: | ||
| 7/25/2024 | Pending sale | $1,010,000$460/sqft |
Source: | ||
| 7/12/2024 | Contingent | $1,010,000$460/sqft |
Source: | ||
| 7/5/2024 | Listed for sale | $1,010,000+19%$460/sqft |
Source: | ||
| 5/26/2022 | Sold | $849,000$387/sqft |
Source: Public Record Report a problem | ||
Public tax history
| Year | Property taxes | Tax assessment |
|---|---|---|
| 2025 | $12,216 +177.6% | $1,025,000 +206.3% |
| 2024 | $4,400 +1.2% | $334,618 +2% |
| 2023 | $4,348 -35.9% | $328,058 -40.6% |
Find assessor info on the county website
Neighborhood: Sierra del Oro
Nearby schools
GreatSchools rating
- 6/10Cesar Chavez AcademyGrades: K-8Distance: 2.2 mi
- 5/10Corona High SchoolGrades: 9-12Distance: 3.5 mi
Get a cash offer in 3 minutes
Find out how much your home could sell for in as little as 3 minutes with a no-obligation cash offer.
Estimated market value
$1,003,300

