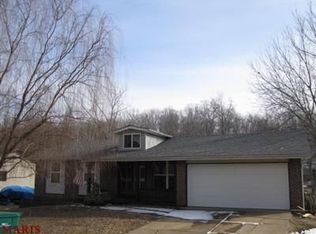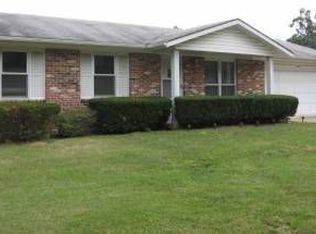Secluded manufactured home on amazing 1 acre lot. 4 bedroom, 2 bath with 1708 square feet of living space. Wood burning fireplace, all electric, same floor laundry. Open floor plan, great for entertaining.
This property is off market, which means it's not currently listed for sale or rent on Zillow. This may be different from what's available on other websites or public sources.

