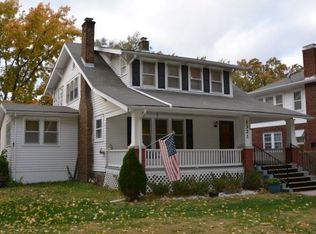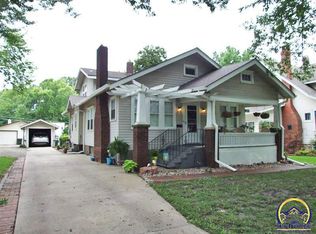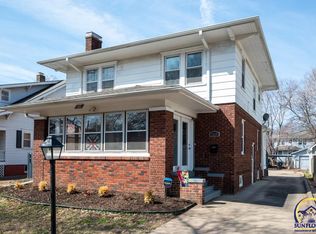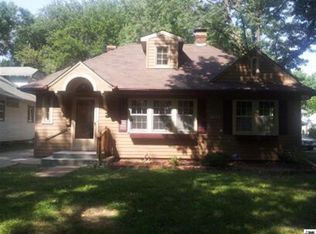Sold on 08/30/23
Price Unknown
1401 SW Macvicar Ave, Topeka, KS 66604
4beds
2,000sqft
Single Family Residence, Residential
Built in 1917
8,001 Acres Lot
$213,700 Zestimate®
$--/sqft
$2,048 Estimated rent
Home value
$213,700
$194,000 - $233,000
$2,048/mo
Zestimate® history
Loading...
Owner options
Explore your selling options
What's special
This 2,000 sq ft home is a treasure trove of original woodwork, showcasing timeless character, including a stunning beamed ceiling. Picture yourself snuggled up by the cozy fireplace in winter or sipping coffee on the sunlit back deck accessed from the charming sunroom. The dining room and kitchen, divided by a half wall, create an ideal entertaining space. Bonus: a pocket-door leads to a convenient office. The main floor bath doubles as a laundry room. Upstairs, four bedrooms await, bathed in natural light. Ample parking, garage with dual doors, and a carport await. Unwind on the multi-tiered deck amidst beautiful rock landscaping. Priced $35,000 below appraisal, this home is sold as-is, offering the chance to unleash your creativity. Don't miss this incredible opportunity to transform this home into your personal sanctuary!
Zillow last checked: 8 hours ago
Listing updated: August 30, 2023 at 02:47pm
Listed by:
John Ringgold 785-806-2711,
KW One Legacy Partners, LLC,
Riley Ringgold 785-817-9724,
KW One Legacy Partners, LLC
Bought with:
Pepe Miranda, SA00236516
Genesis, LLC, Realtors
Source: Sunflower AOR,MLS#: 229991
Facts & features
Interior
Bedrooms & bathrooms
- Bedrooms: 4
- Bathrooms: 2
- Full bathrooms: 2
Primary bedroom
- Level: Upper
- Area: 182.56
- Dimensions: 10'7x17'3
Bedroom 2
- Level: Upper
- Area: 150.17
- Dimensions: 13'3x11'4
Bedroom 3
- Level: Upper
- Area: 84.2
- Dimensions: 8'1x10'5
Bedroom 4
- Level: Upper
- Area: 111.92
- Dimensions: 13'2x8'6
Dining room
- Level: Main
- Area: 134.17
- Dimensions: 11'7x11'7
Kitchen
- Level: Main
- Area: 104.9
- Dimensions: 7'11x13'3
Laundry
- Level: Main
Living room
- Level: Main
- Area: 246.94
- Dimensions: 21'2x11'8
Heating
- Natural Gas
Cooling
- Central Air
Appliances
- Included: Gas Range, Range Hood, Dishwasher, Refrigerator, Disposal
- Laundry: Main Level, Separate Room
Features
- High Ceilings
- Flooring: Hardwood, Laminate, Carpet
- Doors: Storm Door(s)
- Windows: Storm Window(s)
- Basement: Sump Pump,Stone/Rock
- Number of fireplaces: 1
- Fireplace features: One, Wood Burning, Living Room
Interior area
- Total structure area: 2,000
- Total interior livable area: 2,000 sqft
- Finished area above ground: 2,000
- Finished area below ground: 0
Property
Parking
- Parking features: Detached, Extra Parking, Auto Garage Opener(s)
Features
- Levels: Two
- Patio & porch: Covered, Deck
- Fencing: Fenced
Lot
- Size: 8,001 Acres
- Dimensions: 63 x 127
Details
- Parcel number: R45312
- Special conditions: Standard,Arm's Length
Construction
Type & style
- Home type: SingleFamily
- Property subtype: Single Family Residence, Residential
Materials
- Vinyl Siding, Plaster
- Roof: Architectural Style
Condition
- Year built: 1917
Utilities & green energy
- Water: Public
Community & neighborhood
Location
- Region: Topeka
- Subdivision: Millers College
Price history
| Date | Event | Price |
|---|---|---|
| 8/30/2023 | Sold | -- |
Source: | ||
| 7/19/2023 | Pending sale | $140,000$70/sqft |
Source: | ||
| 7/18/2023 | Price change | $140,000-3.4%$70/sqft |
Source: | ||
| 7/12/2023 | Listed for sale | $145,000+11.6%$73/sqft |
Source: | ||
| 6/23/2015 | Sold | -- |
Source: Agent Provided | ||
Public tax history
| Year | Property taxes | Tax assessment |
|---|---|---|
| 2025 | -- | $21,816 +34.1% |
| 2024 | $2,251 -26.2% | $16,273 -22.6% |
| 2023 | $3,050 +11.5% | $21,031 +15% |
Find assessor info on the county website
Neighborhood: Randolph
Nearby schools
GreatSchools rating
- 4/10Randolph Elementary SchoolGrades: PK-5Distance: 0.2 mi
- 4/10Robinson Middle SchoolGrades: 6-8Distance: 0.7 mi
- 5/10Topeka High SchoolGrades: 9-12Distance: 1.3 mi
Schools provided by the listing agent
- Elementary: Randolph Elementary School/USD 501
- Middle: Robinson Middle School/USD 501
- High: Topeka High School/USD 501
Source: Sunflower AOR. This data may not be complete. We recommend contacting the local school district to confirm school assignments for this home.



