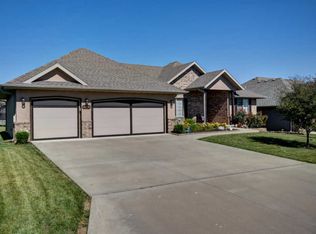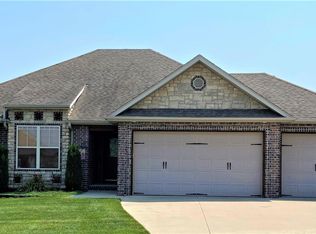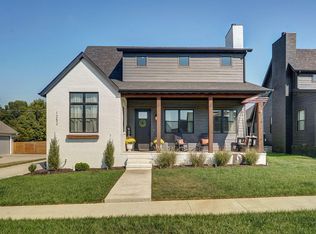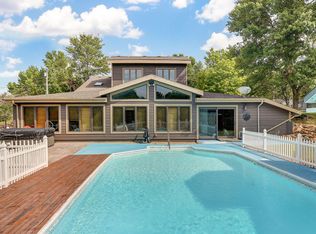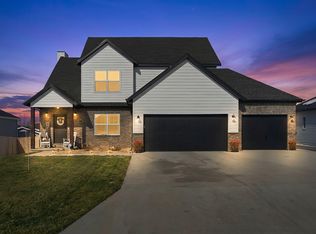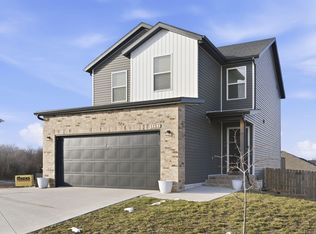Step into comfort and style with this beautifully designed 3‑bedroom, 2.5‑bath home offering 2,083 sq ft of thoughtfully crafted living space in the desirable The Lake Shuyler Ridge Subdivision. From the moment you enter, you're welcomed by a bright, inviting living room with a cozy fireplace, setting the tone for warmth and relaxation. An additional living area, also featuring its own fireplace, provides even more room for gathering, entertaining, or unwinding. The kitchen is a true standout with granite countertops, a walk‑in pantry, and a charming breakfast nook that makes every morning feel special. For larger gatherings, the spacious formal dining room offers the perfect setting to host family and friends. Retreat to the generous primary bedroom, complete with a large walk‑in closet and a modern, well‑appointed en‑suite bathroom designed for comfort and style. Two additional bedrooms provide flexibility for guests, a home office, or hobbies. Outside, the privacy‑fenced backyard becomes your personal oasis, featuring its own partially covered patio and outdoor fireplace--ideal for year‑round enjoyment. The oversized 3‑car garage includes a built‑in storm shelter, adding both convenience and peace of mind. This home blends functionality, charm, and modern finishes. A must‑see for anyone seeking space, comfort, and timeless appeal.
Active
$420,000
1401 S Natchez Road, Republic, MO 65738
3beds
2,083sqft
Est.:
Single Family Residence
Built in 2016
10,018.8 Square Feet Lot
$415,800 Zestimate®
$202/sqft
$42/mo HOA
What's special
Cozy fireplaceOutdoor fireplaceGranite countertopsTwo additional bedroomsGenerous primary bedroomCharming breakfast nookSpacious formal dining room
- 11 days |
- 833 |
- 33 |
Zillow last checked: 8 hours ago
Listing updated: January 30, 2026 at 07:17am
Listed by:
Teresa L Scheel 417-229-2635,
Coldwell Banker Show-Me Properties
Source: SOMOMLS,MLS#: 60314318
Tour with a local agent
Facts & features
Interior
Bedrooms & bathrooms
- Bedrooms: 3
- Bathrooms: 3
- Full bathrooms: 2
- 1/2 bathrooms: 1
Rooms
- Room types: Master Bedroom, Storm Shelter, Foyer, Pantry, Living Areas (2), Hearth Room
Heating
- Forced Air, Natural Gas
Cooling
- Central Air, Ceiling Fan(s)
Appliances
- Included: Dishwasher, Free-Standing Electric Oven, Microwave, Disposal
- Laundry: Main Level, W/D Hookup
Features
- Crown Molding, Internet - Cable, Granite Counters, Tray Ceiling(s), Walk-In Closet(s), Walk-in Shower
- Flooring: Carpet, Tile, Hardwood
- Windows: Double Pane Windows
- Has basement: No
- Attic: Partially Floored,Pull Down Stairs
- Has fireplace: Yes
- Fireplace features: Family Room, Gas, Wood Burning, Outside, Living Room
Interior area
- Total structure area: 2,083
- Total interior livable area: 2,083 sqft
- Finished area above ground: 2,083
- Finished area below ground: 0
Property
Parking
- Total spaces: 3
- Parking features: Oversized
- Attached garage spaces: 3
Features
- Levels: One
- Stories: 1
- Fencing: Privacy,Wood
- Has view: Yes
- View description: City
Lot
- Size: 10,018.8 Square Feet
- Features: Level, Paved
Details
- Additional structures: Outbuilding, Storm Shelter
- Parcel number: 881728300057
Construction
Type & style
- Home type: SingleFamily
- Architectural style: Traditional
- Property subtype: Single Family Residence
Materials
- Brick, Vinyl Siding, Stone
- Foundation: Poured Concrete, Crawl Space
Condition
- Year built: 2016
Utilities & green energy
- Sewer: Public Sewer
- Water: Public
- Utilities for property: Cable Available
Green energy
- Energy efficient items: High Efficiency - 90%+
Community & HOA
Community
- Security: Carbon Monoxide Detector(s)
- Subdivision: The Lakes Shuyler Rg
HOA
- Services included: Play Area, Walking Trails, Trash, Tennis Court(s), Pool
- HOA fee: $500 annually
Location
- Region: Republic
Financial & listing details
- Price per square foot: $202/sqft
- Tax assessed value: $311,000
- Annual tax amount: $2,951
- Date on market: 1/30/2026
- Road surface type: Asphalt
Estimated market value
$415,800
$395,000 - $437,000
$2,068/mo
Price history
Price history
| Date | Event | Price |
|---|---|---|
| 1/30/2026 | Listed for sale | $420,000+16.7%$202/sqft |
Source: | ||
| 6/17/2022 | Sold | -- |
Source: | ||
| 5/17/2022 | Pending sale | $360,000$173/sqft |
Source: | ||
| 5/13/2022 | Listed for sale | $360,000+33.4%$173/sqft |
Source: | ||
| 7/25/2020 | Listing removed | $269,900$130/sqft |
Source: Souvenir Realty, Inc. #60164388 Report a problem | ||
Public tax history
Public tax history
| Year | Property taxes | Tax assessment |
|---|---|---|
| 2025 | $2,952 +0% | $59,090 +11.8% |
| 2024 | $2,952 +1.9% | $52,840 |
| 2023 | $2,895 +13.7% | $52,840 +14.2% |
Find assessor info on the county website
BuyAbility℠ payment
Est. payment
$2,460/mo
Principal & interest
$2029
Property taxes
$242
Other costs
$189
Climate risks
Neighborhood: 65738
Nearby schools
GreatSchools rating
- 8/10Mcculloch Elementary SchoolGrades: K-5Distance: 1.8 mi
- 6/10Republic Middle SchoolGrades: 6-8Distance: 1.6 mi
- 8/10Republic High SchoolGrades: 9-12Distance: 3.4 mi
Schools provided by the listing agent
- Elementary: Republic
- Middle: Republic
- High: Republic
Source: SOMOMLS. This data may not be complete. We recommend contacting the local school district to confirm school assignments for this home.
- Loading
- Loading
