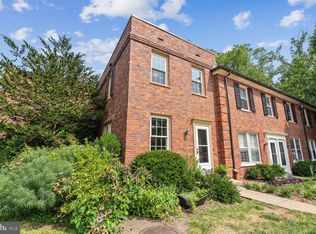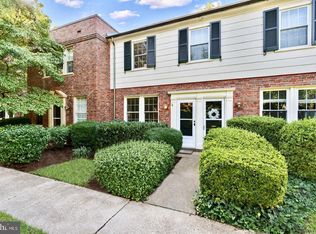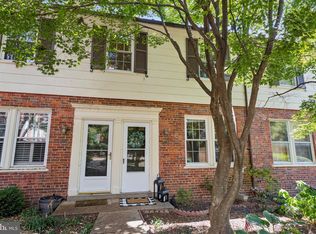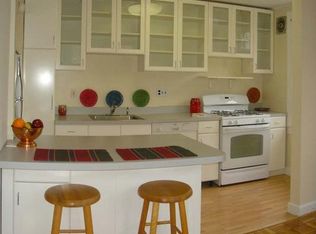Sold for $465,000 on 08/15/25
$465,000
1401 S Edgewood St APT 488, Arlington, VA 22204
2beds
994sqft
Townhouse
Built in 1939
-- sqft lot
$467,700 Zestimate®
$468/sqft
$2,507 Estimated rent
Home value
$467,700
$440,000 - $496,000
$2,507/mo
Zestimate® history
Loading...
Owner options
Explore your selling options
What's special
Welcome to 1401 S Edgewood Street #488, a bright and inviting 2-bedroom, 1-bath end-unit townhouse in the established community of Arlington Village. This home features classic hardwood floors throughout, a fully opened-up kitchen that connects easily to the living and dining areas, and an in-unit washer and dryer for added convenience. A newer HVAC system keeps things comfortable year-round, and the private balcony offers a quiet spot to enjoy green space and mature trees. It’s a layout that lives simply and efficiently, with just the right updates in place. Arlington Village is a well-known garden-style condo community in South Arlington, built in 1939 as one of the first FHA-insured housing developments in the country. Designed by architect Harvey Warwick and developed by Gustav Ring, it was an early example of a thoughtfully planned residential community, balancing affordability with access to shared outdoor space and recreational amenities. The homes were designed in a Colonial Revival style and arranged around open courtyards, walking paths, and small park-like areas to foster a sense of neighborhood and livability. Today, Arlington Village is home to about 655 townhouse-style units and still reflects many of the ideas that made it a model for other communities nationwide. In 2008, it was added to the National Register of Historic Places for its role in shaping mid-20th century housing policy and design. Residents enjoy access to a community pool, tennis courts, and a walkable location close to Columbia Pike with shops, grocery stores, restaurants, and multiple transit options. It’s a quiet spot with a deep sense of history—just minutes from everything Arlington has to offer!
Zillow last checked: 10 hours ago
Listing updated: August 15, 2025 at 12:12pm
Listed by:
Michelle Doherty 703-501-1364,
RLAH @properties
Bought with:
Jose Navarro
Real Broker, LLC - Gaithersburg
Source: Bright MLS,MLS#: VAAR2059862
Facts & features
Interior
Bedrooms & bathrooms
- Bedrooms: 2
- Bathrooms: 1
- Full bathrooms: 1
Basement
- Area: 0
Heating
- Heat Pump, Electric
Cooling
- Central Air, Electric
Appliances
- Included: Electric Water Heater
- Laundry: Common Area
Features
- Has basement: No
- Has fireplace: No
Interior area
- Total structure area: 994
- Total interior livable area: 994 sqft
- Finished area above ground: 994
- Finished area below ground: 0
Property
Parking
- Parking features: None
Accessibility
- Accessibility features: None
Features
- Levels: Two
- Stories: 2
- Pool features: Community
Details
- Additional structures: Above Grade, Below Grade
- Parcel number: 32013488
- Zoning: RA14-26
- Special conditions: Standard
Construction
Type & style
- Home type: Townhouse
- Architectural style: Colonial
- Property subtype: Townhouse
Materials
- Brick
- Foundation: Other
Condition
- New construction: No
- Year built: 1939
Utilities & green energy
- Sewer: Public Sewer
- Water: Public
Community & neighborhood
Location
- Region: Arlington
- Subdivision: Arlington Village
HOA & financial
Other fees
- Condo and coop fee: $570 monthly
Other
Other facts
- Listing agreement: Exclusive Right To Sell
- Ownership: Condominium
Price history
| Date | Event | Price |
|---|---|---|
| 8/15/2025 | Sold | $465,000$468/sqft |
Source: | ||
| 7/9/2025 | Listing removed | $465,000$468/sqft |
Source: | ||
| 7/8/2025 | Contingent | $465,000$468/sqft |
Source: | ||
| 6/26/2025 | Listed for sale | $465,000+10.3%$468/sqft |
Source: | ||
| 5/19/2005 | Sold | $421,526+87.3%$424/sqft |
Source: Public Record | ||
Public tax history
| Year | Property taxes | Tax assessment |
|---|---|---|
| 2025 | $4,655 +4.3% | $450,600 +4.3% |
| 2024 | $4,462 +1.6% | $431,900 +1.3% |
| 2023 | $4,392 +4.3% | $426,400 +4.3% |
Find assessor info on the county website
Neighborhood: Columbia Heights
Nearby schools
GreatSchools rating
- 4/10Dr. Charles R. Drew ElementaryGrades: PK-5Distance: 0.7 mi
- 4/10Jefferson Middle SchoolGrades: 6-8Distance: 1 mi
- 4/10Wakefield High SchoolGrades: 9-12Distance: 1.7 mi
Schools provided by the listing agent
- Elementary: Drew
- Middle: Jefferson
- High: Wakefield
- District: Arlington County Public Schools
Source: Bright MLS. This data may not be complete. We recommend contacting the local school district to confirm school assignments for this home.
Get a cash offer in 3 minutes
Find out how much your home could sell for in as little as 3 minutes with a no-obligation cash offer.
Estimated market value
$467,700
Get a cash offer in 3 minutes
Find out how much your home could sell for in as little as 3 minutes with a no-obligation cash offer.
Estimated market value
$467,700



