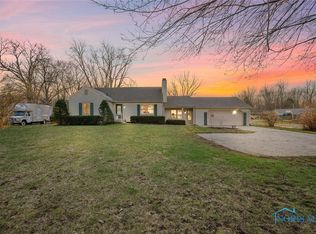Sold for $215,000 on 07/03/24
$215,000
1401 S Crissey Rd, Holland, OH 43528
3beds
1,189sqft
Single Family Residence
Built in 1947
3.5 Acres Lot
$241,000 Zestimate®
$181/sqft
$1,585 Estimated rent
Home value
$241,000
$217,000 - $265,000
$1,585/mo
Zestimate® history
Loading...
Owner options
Explore your selling options
What's special
An amazing opportunity to own a well maintained and move in ready home on 3.5 acres in Holland! This beautiful and spacious 3-bedroom, 1 bathroom home comes with all new kitchen appliances, new carpet in all 3 bedrooms, as well as a large 2-car garage for extra storage. Recent improvements to the property include central air (6 years old), an updated septic and drain system (7 years old), hot water heater (2 years old), and a newer roof(2017)! Contact your agent today to schedule a private tour of this amazing property for endless possibilities with the acreage!
Zillow last checked: 8 hours ago
Listing updated: October 14, 2025 at 12:16am
Listed by:
Libby Sabryn Van Dusen 567-204-1140,
Serenity Realty LLC,
Logan Robert Van Dusen 419-345-1430,
Serenity Realty LLC
Bought with:
RE/MAX Preferred Associates
Source: NORIS,MLS#: 6115114
Facts & features
Interior
Bedrooms & bathrooms
- Bedrooms: 3
- Bathrooms: 1
- Full bathrooms: 1
Bedroom 2
- Level: Main
- Dimensions: 15 x 11
Bedroom 3
- Level: Main
- Dimensions: 11 x 11
Bedroom 4
- Level: Main
- Dimensions: 10 x 11
Kitchen
- Features: Skylight
- Level: Main
- Dimensions: 16 x 16
Living room
- Features: Vaulted Ceiling(s)
- Level: Main
- Dimensions: 24 x 14
Heating
- Forced Air, Natural Gas
Cooling
- Central Air
Appliances
- Included: Dishwasher, Microwave, Water Heater, Refrigerator
Features
- Vaulted Ceiling(s)
- Flooring: Carpet, Wood, Laminate
- Windows: Skylight(s)
- Basement: Partial
- Has fireplace: No
Interior area
- Total structure area: 1,189
- Total interior livable area: 1,189 sqft
Property
Parking
- Total spaces: 2
- Parking features: Other, Attached Garage, Driveway
- Garage spaces: 2
- Has uncovered spaces: Yes
Lot
- Size: 3.50 Acres
- Dimensions: 152,500
- Features: Wooded
Details
- Parcel number: 6518891
- Other equipment: DC Well Pump
Construction
Type & style
- Home type: SingleFamily
- Architectural style: Traditional
- Property subtype: Single Family Residence
Materials
- Vinyl Siding
- Roof: Shingle
Condition
- Year built: 1947
Utilities & green energy
- Sewer: Septic Tank
- Water: Public
Community & neighborhood
Location
- Region: Holland
Other
Other facts
- Listing terms: Cash,Conventional
Price history
| Date | Event | Price |
|---|---|---|
| 7/3/2024 | Sold | $215,000+11.7%$181/sqft |
Source: NORIS #6115114 Report a problem | ||
| 5/15/2024 | Contingent | $192,500$162/sqft |
Source: NORIS #6115114 Report a problem | ||
| 5/11/2024 | Listed for sale | $192,500+92.5%$162/sqft |
Source: NORIS #6115114 Report a problem | ||
| 11/8/1999 | Sold | $100,000$84/sqft |
Source: Public Record Report a problem | ||
Public tax history
| Year | Property taxes | Tax assessment |
|---|---|---|
| 2024 | $3,968 +27.3% | $64,680 +46.3% |
| 2023 | $3,117 +0.1% | $44,205 |
| 2022 | $3,114 +6.3% | $44,205 |
Find assessor info on the county website
Neighborhood: 43528
Nearby schools
GreatSchools rating
- 6/10Crissey Elementary SchoolGrades: PK-3Distance: 0.4 mi
- 8/10Springfield Middle SchoolGrades: 6-8Distance: 2.8 mi
- 4/10Springfield High SchoolGrades: 9-12Distance: 2.9 mi
Schools provided by the listing agent
- Elementary: Crissey
- High: Springfield
Source: NORIS. This data may not be complete. We recommend contacting the local school district to confirm school assignments for this home.

Get pre-qualified for a loan
At Zillow Home Loans, we can pre-qualify you in as little as 5 minutes with no impact to your credit score.An equal housing lender. NMLS #10287.
Sell for more on Zillow
Get a free Zillow Showcase℠ listing and you could sell for .
$241,000
2% more+ $4,820
With Zillow Showcase(estimated)
$245,820