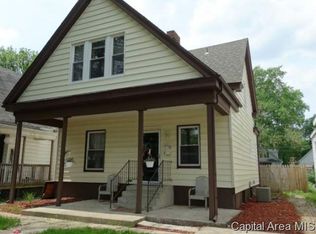Get out of the rent rut! Looking for lots of space at an affordable price? Here it is! Move right in and begin living! Ready for your own decorating touches! 3-4 bedrooms, 4th bedroom would make a great office! Bathroom off main floor master bedroom. New roof (2019), water heater (2020). Newer kitchen cabinets, countertop plus windows, updated electrical panel. Laundry right off the kitchen! The backyard has lots of potential âEUR" from pool to adding a garage! Nice alley access for parking. Within walking distance to Washington Park. Formally was a duplex long ago and could be easily converted back. Perfect opportunity for 1st time buyers! Cheaper than rent! Pre-inspected for your peace of mind. Sold as repaired and reported!
This property is off market, which means it's not currently listed for sale or rent on Zillow. This may be different from what's available on other websites or public sources.

