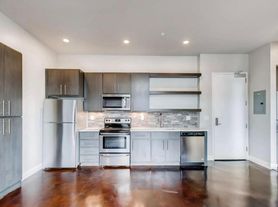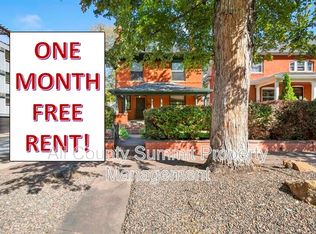Spectacular Platt Park Location - Steps to Denver's Renowned South Pearl Street * This Three Story, Half Duplex Offers an Incredible Amount of Thoughtful Square Footage * Light, Bright & Open * Spacious Kitchen w/ Eat-in Center Island * Large Walk-in Pantry * Two, Inviting Living Rooms and a Formal Dining Area * The Second Level Features a Lovely Primary Suite w/ 5 Piece Bath, Large Walk-in Closet, Balcony w/ Mountain Views, Generous Second Ensuite Bedroom & Laundry Room * The Third Level Offers Two Additional Bedrooms and a Full Bathroom * The Partially Finished Basement Could Flex as a Fifth Bedroom or a Cozy Rec/Media Room * The Main Floor Walk-in Front Closet and Large Unfinished Basement Space Offer Ample Storage Opportunities * Oversized Two Car Garage w/ Tall Ceilings * Featuring Gorgeous Hardwood Floors, Newer Carpet, Custom Light Fixtures and Window Coverings * Incredible Walkability! Denver's Famed Farmer's Market Is Right Out Your Back Door * Two Blocks from Sushi Den, Stella's Coffee House and Many Popular Shops and Restaurants * Short Stroll to Washington Park * Convenient Access to the Light Rail Station and Hwy I-25.
Owner pays for water and lawn care. 12-month lease expected. Shorter duration negotiable. Pets allowed.
House for rent
Accepts Zillow applications
$6,250/mo
1401 S Clarkson St, Denver, CO 80210
5beds
4,848sqft
Price may not include required fees and charges.
Single family residence
Available now
Dogs OK
Central air
In unit laundry
Detached parking
Forced air
What's special
Partially finished basementLarge walk-in pantryGenerous second ensuite bedroomSpectacular platt park locationCustom light fixturesTwo additional bedroomsFormal dining area
- 31 days |
- -- |
- -- |
Travel times
Facts & features
Interior
Bedrooms & bathrooms
- Bedrooms: 5
- Bathrooms: 5
- Full bathrooms: 4
- 1/2 bathrooms: 1
Heating
- Forced Air
Cooling
- Central Air
Appliances
- Included: Dishwasher, Dryer, Freezer, Microwave, Oven, Refrigerator, Washer
- Laundry: In Unit
Features
- Flooring: Carpet, Hardwood, Tile
Interior area
- Total interior livable area: 4,848 sqft
Property
Parking
- Parking features: Detached, Off Street
- Details: Contact manager
Features
- Exterior features: Bicycle storage, Electric Vehicle Charging Station, Heating system: Forced Air, Lawn Care included in rent, Water included in rent
Details
- Parcel number: 0522132034000
Construction
Type & style
- Home type: SingleFamily
- Property subtype: Single Family Residence
Utilities & green energy
- Utilities for property: Water
Community & HOA
Location
- Region: Denver
Financial & listing details
- Lease term: 1 Year
Price history
| Date | Event | Price |
|---|---|---|
| 10/1/2025 | Listed for rent | $6,250-8.1%$1/sqft |
Source: Zillow Rentals | ||
| 8/26/2024 | Listing removed | -- |
Source: REcolorado #6031190 | ||
| 8/5/2024 | Listed for rent | $6,800$1/sqft |
Source: REcolorado #6031190 | ||
| 6/8/2022 | Sold | $1,450,000+45%$299/sqft |
Source: HomeSmart Intl Solds #8462032_80210 | ||
| 3/24/2021 | Listing removed | -- |
Source: Owner | ||

