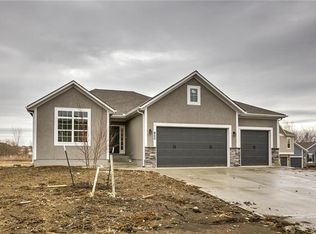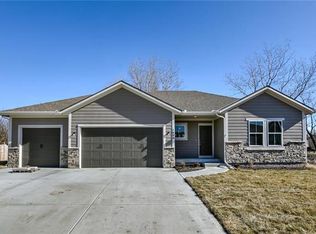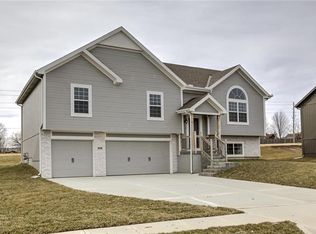Sold
Price Unknown
1401 Rylee Ct, Raymore, MO 64083
4beds
2,272sqft
Single Family Residence
Built in 2020
9,932 Square Feet Lot
$419,900 Zestimate®
$--/sqft
$2,516 Estimated rent
Home value
$419,900
$399,000 - $441,000
$2,516/mo
Zestimate® history
Loading...
Owner options
Explore your selling options
What's special
The absolute perfect Ranch/Rev home that backs to Trees and a Park like setting and on a cul de sac Lot. Great open floor plan with all the amenities. 11ft ceilings in the Great rm. Upgraded light fixtures and fans. Large fixed windows looking over the private back yard. Oversized Kitchen island with plenty of room to sit 4. Bonus: Large walk in pantry with room for all your large appliances and cookware. Main floor Master on suite plus and second bedroom with private Bathroom. Full finished basement with 2 bedrooms, full bathroom and family room. The basement has plenty of storage for all your totes and holiday decorations. The home is also fitted with it own custom exterior Christmas lights. Oversized 3 car garage with 8ft garage doors. Privacy Fenced back yard with a deck and a patio. Storage shed included. Come and take a look at this almost new home before it goes fast.
Zillow last checked: 8 hours ago
Listing updated: May 24, 2024 at 09:04am
Listing Provided by:
Roger Deines Group 816-210-6101,
ReeceNichols - Lees Summit,
Roger Deines 816-210-6101,
ReeceNichols - Lees Summit
Bought with:
Tiffany Cole, 2015030139
RE/MAX Elite, REALTORS
Source: Heartland MLS as distributed by MLS GRID,MLS#: 2480211
Facts & features
Interior
Bedrooms & bathrooms
- Bedrooms: 4
- Bathrooms: 3
- Full bathrooms: 3
Primary bedroom
- Features: Ceiling Fan(s), Walk-In Closet(s)
- Level: First
Bedroom 2
- Features: Carpet, Ceiling Fan(s)
- Level: First
Bedroom 3
- Level: Basement
Bedroom 4
- Level: Basement
Primary bathroom
- Features: Ceramic Tiles, Double Vanity, Shower Only
- Level: First
Bathroom 2
- Level: First
Bathroom 3
- Level: Basement
Dining room
- Level: First
Kitchen
- Features: Granite Counters, Kitchen Island, Pantry
- Level: First
Living room
- Features: Wood Floor
- Level: First
Recreation room
- Level: Basement
Heating
- Forced Air
Cooling
- Electric
Appliances
- Included: Dishwasher, Disposal, Microwave, Built-In Electric Oven, Stainless Steel Appliance(s)
- Laundry: Bedroom Level, Laundry Room
Features
- Ceiling Fan(s), Kitchen Island, Painted Cabinets, Pantry, Vaulted Ceiling(s), Walk-In Closet(s)
- Flooring: Carpet, Tile, Wood
- Windows: Thermal Windows
- Basement: Finished,Full,Sump Pump
- Has fireplace: No
Interior area
- Total structure area: 2,272
- Total interior livable area: 2,272 sqft
- Finished area above ground: 1,294
- Finished area below ground: 978
Property
Parking
- Total spaces: 3
- Parking features: Attached, Garage Door Opener, Garage Faces Front
- Attached garage spaces: 3
Features
- Patio & porch: Deck, Patio
Lot
- Size: 9,932 sqft
- Features: Adjoin Greenspace, Level, Wooded
Details
- Additional structures: Gazebo, Shed(s)
- Parcel number: 2326306
Construction
Type & style
- Home type: SingleFamily
- Architectural style: Traditional
- Property subtype: Single Family Residence
Materials
- Stone & Frame, Wood Siding
- Roof: Composition
Condition
- Year built: 2020
Details
- Builder name: Brookside Builders
Utilities & green energy
- Sewer: Public Sewer
- Water: Public
Community & neighborhood
Location
- Region: Raymore
- Subdivision: Brookside
HOA & financial
HOA
- Has HOA: Yes
- HOA fee: $175 annually
- Amenities included: Pool, Trail(s)
- Association name: Brookside
Other
Other facts
- Listing terms: Cash,Conventional,FHA,VA Loan
- Ownership: Private
- Road surface type: Paved
Price history
| Date | Event | Price |
|---|---|---|
| 5/22/2024 | Sold | -- |
Source: | ||
| 4/9/2024 | Pending sale | $415,000$183/sqft |
Source: | ||
| 4/5/2024 | Listed for sale | $415,000+27.7%$183/sqft |
Source: | ||
| 7/15/2020 | Sold | -- |
Source: | ||
| 5/28/2020 | Pending sale | $325,000$143/sqft |
Source: Engel & V�lkers Kansas City #2220655 Report a problem | ||
Public tax history
| Year | Property taxes | Tax assessment |
|---|---|---|
| 2025 | $4,414 +10.8% | $54,700 +11.7% |
| 2024 | $3,984 +0.1% | $48,960 |
| 2023 | $3,979 +12.2% | $48,960 +13% |
Find assessor info on the county website
Neighborhood: 64083
Nearby schools
GreatSchools rating
- 4/10Stonegate Elementary SchoolGrades: K-5Distance: 0.3 mi
- 4/10Raymore-Peculiar South Middle SchoolGrades: 6-8Distance: 3.2 mi
- 6/10Raymore-Peculiar Sr. High SchoolGrades: 9-12Distance: 3.4 mi
Schools provided by the listing agent
- Elementary: Stonegate
- Middle: Raymore-Peculiar
- High: Raymore-Peculiar
Source: Heartland MLS as distributed by MLS GRID. This data may not be complete. We recommend contacting the local school district to confirm school assignments for this home.
Get a cash offer in 3 minutes
Find out how much your home could sell for in as little as 3 minutes with a no-obligation cash offer.
Estimated market value$419,900
Get a cash offer in 3 minutes
Find out how much your home could sell for in as little as 3 minutes with a no-obligation cash offer.
Estimated market value
$419,900


