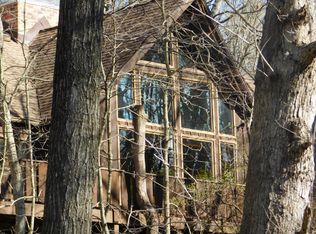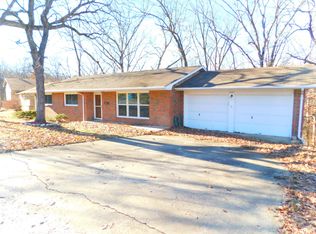Sold
Street View
Price Unknown
1401 Ridgemont Ct, Columbia, MO 65203
4beds
3,630sqft
Single Family Residence
Built in 1967
0.54 Acres Lot
$430,100 Zestimate®
$--/sqft
$2,462 Estimated rent
Home value
$430,100
$396,000 - $465,000
$2,462/mo
Zestimate® history
Loading...
Owner options
Explore your selling options
What's special
Welcome to this beautiful & spacious brick split-level home with a fully fenced yard, featuring a covered front porch & double door entry. Three separate gathering spaces-perfect for everyday living & entertaining. This home boasts an open Dining & Family Room combo with vaulted ceilings and large picture windows overlooking a half-acre wooded lot. Savory eats in the Kitchen & relax in a generous Living Room with cozy fireplace. Enjoy a versatile 29x15 Rec Room that steps out to hot tub (included). Outdoor living is enhanced with a 3-tiered deck providing a peaceful retreat. Huge Utility Room, W/D included. Inviting 4 Bed/3 Bath home offers the perfect space to rejuvenate. With 3-zone heating and cooling, you will find comfort with tranquil views, just minutes from everything in Columbia!
Zillow last checked: 8 hours ago
Listing updated: June 19, 2025 at 12:31pm
Listed by:
Jack Roush 573-289-8515,
Century 21 Community 573-777-5555
Bought with:
Georgia Aslanidis, 2023049225
North Star Real Estate
Source: CBORMLS,MLS#: 425256
Facts & features
Interior
Bedrooms & bathrooms
- Bedrooms: 4
- Bathrooms: 3
- Full bathrooms: 3
Primary bedroom
- Description: Wall of Closets, attached Bath, Wood Views
- Level: Upper
- Area: 272
- Dimensions: 17 x 16
Bedroom 2
- Description: Ceiling Fan
- Level: Upper
- Area: 182
- Dimensions: 14 x 13
Bedroom 3
- Description: Ceiling Fan
- Level: Upper
- Area: 182
- Dimensions: 14 x 13
Bedroom 4
- Description: Ceiling Fan
- Level: Lower
- Area: 121
- Dimensions: 11 x 11
Full bathroom
- Description: Primary
- Level: Upper
- Area: 60
- Dimensions: 10 x 6
Full bathroom
- Level: Upper
- Area: 50
- Dimensions: 10 x 5
Full bathroom
- Level: Lower
- Area: 35
- Dimensions: 7 x 5
Family room
- Description: Vaulted Ceiling, Open Family/Dining Combo Laminate Floors, Walks out to Deck, Picture windows with wood views,
- Level: Main
- Area: 555
- Dimensions: 37 x 15
Kitchen
- Description: Breakfast Room, Breakfast Bar, 2 pantries, Island, Refrigerator and Microwave with cart stay
- Level: Main
- Area: 220
- Dimensions: 20 x 11
Living room
- Description: Gas Fireplace, wood views
- Level: Lower
- Area: 620
- Dimensions: 31 x 20
Recreation room
- Description: Laminate floors, wood view, door to deck and hot tub that stays
- Level: Basement
- Area: 435
- Dimensions: 29 x 15
Utility room
- Description: W/D stay, utility sink, cabinets with folding counter
- Level: Lower
- Area: 120
- Dimensions: 15 x 8
Heating
- Forced Air, Natural Gas
Cooling
- Central Electric
Appliances
- Laundry: Washer/Dryer Hookup
Features
- Tub/Shower, Smart Thermostat, Breakfast Room, Eat-in Kitchen, Liv/Din Combo, Laminate Counters, Wood Cabinets, Kitchen Island, Pantry
- Flooring: Carpet, Ceramic Tile, Laminate
- Windows: Some Window Treatments
- Basement: Walk-Out Access
- Has fireplace: Yes
- Fireplace features: Gas, Family Room, Screen
Interior area
- Total structure area: 3,630
- Total interior livable area: 3,630 sqft
- Finished area below ground: 1,560
Property
Parking
- Total spaces: 2
- Parking features: Attached, Paved
- Attached garage spaces: 2
Features
- Levels: Split Level
- Patio & porch: Deck, Front Porch
- Has spa: Yes
- Spa features: Tub-Portable Hot Tub
- Fencing: Back Yard,Full,Privacy,Wood
Lot
- Size: 0.54 Acres
- Dimensions: 253.3 x 100
- Features: Rolling Slope, Curbs and Gutters
- Residential vegetation: Partially Wooded
Details
- Additional structures: Lawn/Storage Shed
- Parcel number: 651600010020001
- Zoning description: R-1 One- Family Dwelling*
- Other equipment: Radon Mit System
Construction
Type & style
- Home type: SingleFamily
- Property subtype: Single Family Residence
Materials
- Foundation: Concrete Perimeter
- Roof: ArchitecturalShingle
Condition
- Year built: 1967
Utilities & green energy
- Electric: City
- Sewer: City
- Water: Public
- Utilities for property: Trash-City
Community & neighborhood
Location
- Region: Columbia
- Subdivision: Highridge
Other
Other facts
- Road surface type: Paved
Price history
| Date | Event | Price |
|---|---|---|
| 4/7/2025 | Sold | -- |
Source: | ||
| 3/9/2025 | Pending sale | $420,000$116/sqft |
Source: | ||
| 2/27/2025 | Listed for sale | $420,000+110%$116/sqft |
Source: | ||
| 1/15/2013 | Sold | -- |
Source: | ||
| 1/10/2013 | Pending sale | $200,000$55/sqft |
Source: CENTURY 21 Advantage #341946 Report a problem | ||
Public tax history
| Year | Property taxes | Tax assessment |
|---|---|---|
| 2025 | -- | $45,562 +14.5% |
| 2024 | $2,684 +0.8% | $39,786 |
| 2023 | $2,662 +8.1% | $39,786 +8% |
Find assessor info on the county website
Neighborhood: 65203
Nearby schools
GreatSchools rating
- 9/10Fairview Elementary SchoolGrades: PK-5Distance: 1 mi
- 5/10Smithton Middle SchoolGrades: 6-8Distance: 2 mi
- 7/10David H. Hickman High SchoolGrades: PK,9-12Distance: 2.6 mi
Schools provided by the listing agent
- Elementary: Fairview
- Middle: Smithton
- High: Hickman
Source: CBORMLS. This data may not be complete. We recommend contacting the local school district to confirm school assignments for this home.

