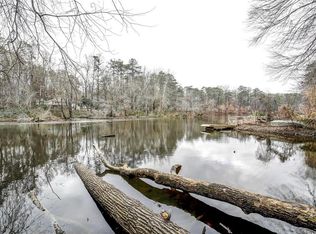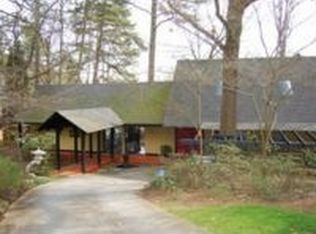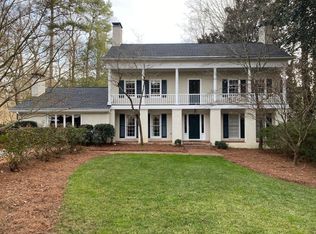You will love this beautiful lot and home on Silver Lake. Foyer entrance leads through glass French doors to family room overlooking lake and trails. Stone wood burning FP and shelving offer a great setting. Kitchen is complete with gas stove top, double ovens, dishwasher, granite counters, walk in pantry and eating area. Enjoy the dining room view from kitchen into LR. 3 BR with 2 full BA, laundry room, and half BA are on main. Master BR includes built in shelving/drawers and a walk-in closet. Hardwoods and new Anderson Renewal windows are throughout ... the main floor with tile or hardwood floors. The daylight lower level includes 2 bedrooms, weight room, fireplace, large great room, bar, storage galore, full bath, and walkout to patio and large decks. Level front yard and great backyard area on the water. This home is included in the Brittany Core area. Renovate or tear down to make it your own!
This property is off market, which means it's not currently listed for sale or rent on Zillow. This may be different from what's available on other websites or public sources.


