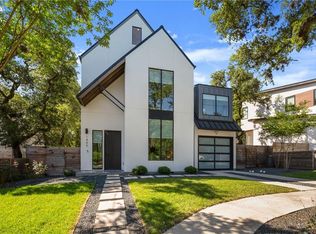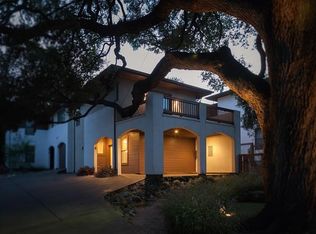Discover the perfect blend of luxury and convenience in this stunning custom contemporary home, ideally located just minutes from downtown Austin in the highly sought-after Zilker neighborhood. The expansive rooftop deck offers breathtaking, unobstructed views of the Austin skyline, making it the perfect spot to unwind after a busy day or host unforgettable gatherings. The backyard entertainment space is equally impressive, featuring a swim-jetted pool, outdoor cooking system, gas fire pit, and ample space for relaxation and socializing.This home is a walkers paradise, with nature trails, dining, entertainment, and more all within a short stroll. Inside, step into a world of elegance and modern design. High ceilings and walls of glass fill the spacious rooms with natural light, creating a warm and inviting atmosphere. Bold design elements and vibrant pops of color give each room a distinctive character.For the culinary enthusiast, the chef-inspired kitchen boasts top-of-the-line appliances, sleek wine fridges, extensive cabinetry, and a large granite island perfect for meal prep and entertaining. The luxurious primary suite offers a tranquil retreat with a custom closet system, separate soaking tub, and dual rain showers, all controlled by home automation for the ultimate in comfort and convenience.Flexibility abounds with additional bedrooms and spaces ideal for a music room, library, or office. The fourth bedroom features direct access to the rooftop deck, providing an elevated view of downtown Austin.Control every aspect of the homes technology with ease through a Control4 system, including window blinds, AV equipment, lighting, security, and more, all at your fingertips. With the added peace of mind of a Generac gas generator, youll have everything you need to live effortlessly in this luxurious home. Owner financing is available schedule your private tour today!
This property is off market, which means it's not currently listed for sale or rent on Zillow. This may be different from what's available on other websites or public sources.

