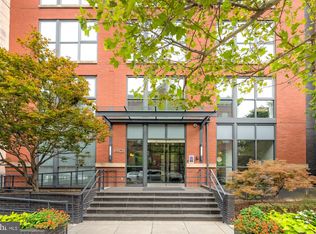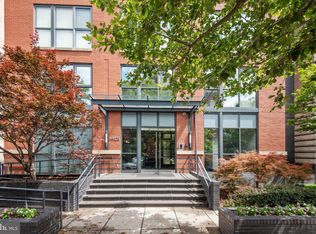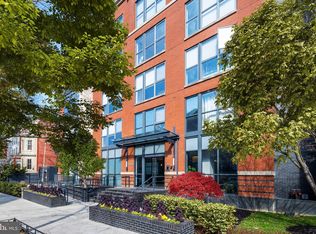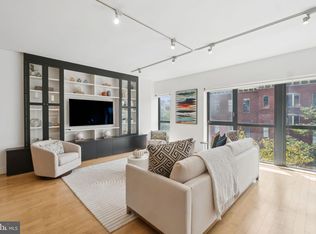Sold for $1,750,000 on 10/10/25
$1,750,000
1401 Q St NW APT 605, Washington, DC 20009
2beds
1,700sqft
Condominium
Built in 2006
-- sqft lot
$1,741,100 Zestimate®
$1,029/sqft
$5,142 Estimated rent
Home value
$1,741,100
$1.65M - $1.83M
$5,142/mo
Zestimate® history
Loading...
Owner options
Explore your selling options
What's special
Penthouse at 14Q | 2 Bed | 1 Lofted Den | 2.5 Bath | 1,700 Sf | 800 Sf Wrap-Around Terrace | 2 Separately Deeded Parking Spaces | Building: Built in 2006, 28 Residential Units & 2 Commercial Spaces, Common Rooftop Deck, Party Room w/ Outdoor Terrace, Extra Storage | Unit: Corner Unit w/ 19 Ft. Ceilings, Wrap Around Terrace w/ Irrigation System & Custom Lighting, 90 Linear Ft. of Windows w/ South Western Exposures, Hunter Douglas Silhouettes & Blackout Automated Shades, Custom Lighting w/ Lutron Maestro Dimmers, 2 Bedrooms w/ En-Suite Baths & Balconies, Boffi Custom Built-In Closet w/ Accent Lighting in Primary Suite, Fully Integrated Indoor & Outdoor A/V System by ABE Networks, Gas Fireplace, Wet Bar w/ Beverage Cooler & Storage, Custom Storage Bench & Black Marble Bartop w/ Seating for 3, Energy Efficient HVAC System & Nest Thermostat, White Oak Wide Plank Hardwood Flooring, Laundry Room w/ Bosche Washer & Dryer, Powder Room w/ Linen Closet on Main Floor | Kitchen: White Oak Cabinets w/ Custom Wine Storage Designed by Jennifer Gilmer, Italian Glass Tile Backsplash, Brass Knurled Pulls, Brazilian Quartzite Countertops, Stainless Steel Appliances, Wolf Gas Range & Exhaust Hood, Sub-Zero Refrigerator Integrated Bosch Dishwasher, Insinkerator Disposal, Black & White Tile Flooring Design | Baths: Double Vanity w/ Quartz Countertop, Frameless Glass Enclosed Shower w/ Dual Shower Heads & Custom Niches in Primary Suite, Each Bathroom is Custom Designed w/ Designer Lighting Fixtures & Finishes, Floating Vanities w/ Storage, Mirrored Medicine Cabinets, Custom Wallpaper Accent Walls Throughout, White Subway Tile Backsplash & Porcelain Tile Flooring, Kohler Fixtures
Zillow last checked: 8 hours ago
Listing updated: October 14, 2025 at 07:03am
Listed by:
Andrew Riguzzi 202-595-5757,
Compass,
Listing Team: District Property Group, Co-Listing Team: District Property Group,Co-Listing Agent: Kevin Z Carlson 202-925-1362,
Compass
Bought with:
Aahil Virani, SP40003588
Compass
Sina Mollaan
Compass
Source: Bright MLS,MLS#: DCDC2213392
Facts & features
Interior
Bedrooms & bathrooms
- Bedrooms: 2
- Bathrooms: 3
- Full bathrooms: 2
- 1/2 bathrooms: 1
- Main level bathrooms: 2
- Main level bedrooms: 1
Primary bedroom
- Features: Balcony Access, Flooring - HardWood, Recessed Lighting, Walk-In Closet(s), Primary Bedroom - Dressing Area, Window Treatments
- Level: Upper
Bedroom 1
- Features: Balcony Access, Flooring - HardWood, Walk-In Closet(s)
- Level: Main
Primary bathroom
- Features: Bathroom - Walk-In Shower, Countertop(s) - Quartz, Double Sink, Flooring - Ceramic Tile, Recessed Lighting
- Level: Upper
Family room
- Features: Built-in Features, Countertop(s) - Quartz, Dining Area, Flooring - HardWood, Recessed Lighting, Window Treatments
- Level: Upper
Foyer
- Features: Flooring - HardWood, Recessed Lighting
- Level: Main
Other
- Features: Countertop(s) - Quartz, Flooring - Ceramic Tile, Lighting - Ceiling, Lighting - Wall sconces, Bathroom - Tub Shower
- Level: Main
Half bath
- Features: Flooring - Ceramic Tile, Lighting - Wall sconces
- Level: Main
Kitchen
- Features: Balcony Access, Built-in Features, Countertop(s) - Quartz, Flooring - HardWood, Kitchen - Gas Cooking, Recessed Lighting, Window Treatments
- Level: Main
Living room
- Features: Balcony Access, Built-in Features, Countertop(s) - Solid Surface, Dining Area, Flooring - HardWood, Recessed Lighting, Lighting - Pendants, Lighting - Wall sconces, Wet Bar, Window Treatments, Fireplace - Gas
- Level: Main
Heating
- Forced Air, Natural Gas
Cooling
- Central Air, Electric
Appliances
- Included: Dishwasher, Disposal, Dryer, Exhaust Fan, Microwave, Oven, Oven/Range - Gas, Refrigerator, Range Hood, Stainless Steel Appliance(s), Washer, Electric Water Heater
- Laundry: Dryer In Unit, Upper Level, Washer In Unit, Has Laundry, In Unit
Features
- Bar, Bathroom - Stall Shower, Bathroom - Tub Shower, Built-in Features, Combination Dining/Living, Combination Kitchen/Living, Dining Area, Entry Level Bedroom, Open Floorplan, Kitchen - Gourmet, Primary Bath(s), Recessed Lighting, Sound System, Upgraded Countertops, Walk-In Closet(s), Wine Storage
- Flooring: Hardwood, Marble, Wood
- Windows: Window Treatments
- Has basement: No
- Number of fireplaces: 1
- Fireplace features: Gas/Propane, Mantel(s), Screen
- Common walls with other units/homes: 2+ Common Walls
Interior area
- Total structure area: 1,700
- Total interior livable area: 1,700 sqft
- Finished area above ground: 1,700
- Finished area below ground: 0
Property
Parking
- Total spaces: 2
- Parking features: Basement, Assigned, Attached
- Attached garage spaces: 2
- Details: Assigned Parking, Assigned Space #: P-2 & P-35
Accessibility
- Accessibility features: None
Features
- Levels: Two
- Stories: 2
- Patio & porch: Wrap Around
- Exterior features: Balcony
- Pool features: None
- Has view: Yes
- View description: Panoramic
Lot
- Features: Unknown Soil Type
Details
- Additional structures: Above Grade, Below Grade
- Parcel number: 0208//2073
- Zoning: ARTS-3
- Special conditions: Standard
Construction
Type & style
- Home type: Condo
- Architectural style: Contemporary
- Property subtype: Condominium
- Attached to another structure: Yes
Materials
- Brick
- Foundation: Concrete Perimeter
Condition
- Excellent
- New construction: No
- Year built: 2006
- Major remodel year: 2023
Utilities & green energy
- Sewer: Public Sewer
- Water: Public
Community & neighborhood
Location
- Region: Washington
- Subdivision: Logan Circle
HOA & financial
Other fees
- Condo and coop fee: $1,783 monthly
Other
Other facts
- Listing agreement: Exclusive Agency
- Ownership: Condominium
Price history
| Date | Event | Price |
|---|---|---|
| 10/10/2025 | Sold | $1,750,000-2.5%$1,029/sqft |
Source: | ||
| 9/30/2025 | Pending sale | $1,795,000$1,056/sqft |
Source: | ||
| 9/8/2025 | Contingent | $1,795,000$1,056/sqft |
Source: | ||
| 7/31/2025 | Listed for sale | $1,795,000-5.3%$1,056/sqft |
Source: | ||
| 7/30/2025 | Listing removed | $1,895,000$1,115/sqft |
Source: | ||
Public tax history
| Year | Property taxes | Tax assessment |
|---|---|---|
| 2025 | $11,836 -13% | $1,497,970 -14.8% |
| 2024 | $13,604 +9.9% | $1,757,410 |
| 2023 | $12,383 +9.6% | $1,757,410 +23.6% |
Find assessor info on the county website
Neighborhood: Logan Circle
Nearby schools
GreatSchools rating
- 9/10Garrison Elementary SchoolGrades: PK-5Distance: 0.3 mi
- 2/10Cardozo Education CampusGrades: 6-12Distance: 0.8 mi
Schools provided by the listing agent
- District: District Of Columbia Public Schools
Source: Bright MLS. This data may not be complete. We recommend contacting the local school district to confirm school assignments for this home.

Get pre-qualified for a loan
At Zillow Home Loans, we can pre-qualify you in as little as 5 minutes with no impact to your credit score.An equal housing lender. NMLS #10287.
Sell for more on Zillow
Get a free Zillow Showcase℠ listing and you could sell for .
$1,741,100
2% more+ $34,822
With Zillow Showcase(estimated)
$1,775,922


