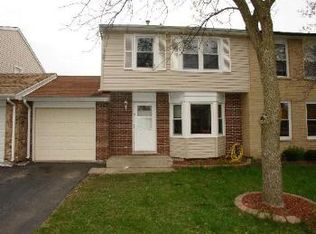Closed
$320,000
1401 Potomac Ct, Carol Stream, IL 60188
3beds
1,613sqft
Townhouse, Single Family Residence
Built in 1981
3,600 Square Feet Lot
$330,000 Zestimate®
$198/sqft
$2,543 Estimated rent
Home value
$330,000
$300,000 - $360,000
$2,543/mo
Zestimate® history
Loading...
Owner options
Explore your selling options
What's special
Charming 3-Bedroom, 1.5-Bath Home in the heart of Carol Stream, perfectly located in the vibrant Carol Stream community. This home is one of the larger models in the neighborhood. As you enter, you'll be greeted by a surprisingly spacious main level that boasts a generous living area, a formal dining room, and a kitchen featuring a cozy breakfast nook, perfect for casual dining. Upstairs, a versatile loft awaits, ideal for a home office, playroom, or additional space to unwind. The large master bedroom, measuring an impressive 17' x 12', offers a serene retreat for rest and relaxation. The manageable backyard is perfect for low-maintenance outdoor enjoyment with its newer deck. Unlike most homes in this area, this home boasts a full basement which includes a partially finished recreation area and a utility room with new washer/dryer, providing ample storage and potential for customization. An attached garage with new garage door adds convenience, while plenty of guest parking is available in the cul-de-sac for visitors. Best of all, there's no HOA or special assessments, allowing you to maximize your investment. Since purchasing in 2024, over 20K worth of updates have been made, including brand-new carpeting, upgraded lighting throughout, a new wooden banister, freshly painted kitchen and bathroom cabinets, a new refrigerator, new A/C unit (installed Fall 2024) and a brand new furnace with new digital thermostat installed February 2025. This move-in ready gem is waiting for you to make it your own. Don't miss the opportunity to own more home for your money!
Zillow last checked: 8 hours ago
Listing updated: March 28, 2025 at 09:21am
Listing courtesy of:
Wayne Hayes 630-292-1631,
Keller Williams Innovate
Bought with:
Carl Cho
Fathom Realty IL LLC
Wayne Hayes
Keller Williams Innovate
Source: MRED as distributed by MLS GRID,MLS#: 12298888
Facts & features
Interior
Bedrooms & bathrooms
- Bedrooms: 3
- Bathrooms: 2
- Full bathrooms: 1
- 1/2 bathrooms: 1
Primary bedroom
- Features: Flooring (Carpet)
- Level: Second
- Area: 187 Square Feet
- Dimensions: 17X11
Bedroom 2
- Features: Flooring (Carpet)
- Level: Second
- Area: 144 Square Feet
- Dimensions: 16X9
Bedroom 3
- Features: Flooring (Carpet)
- Level: Second
- Area: 99 Square Feet
- Dimensions: 11X9
Dining room
- Level: Main
- Area: 110 Square Feet
- Dimensions: 11X10
Eating area
- Level: Main
- Area: 72 Square Feet
- Dimensions: 9X8
Kitchen
- Features: Kitchen (Galley)
- Level: Main
- Area: 81 Square Feet
- Dimensions: 9X9
Laundry
- Level: Basement
- Area: 21 Square Feet
- Dimensions: 7X3
Living room
- Features: Flooring (Vinyl)
- Level: Main
- Area: 198 Square Feet
- Dimensions: 18X11
Loft
- Features: Flooring (Carpet)
- Level: Second
- Area: 150 Square Feet
- Dimensions: 15X10
Heating
- Natural Gas
Cooling
- Central Air
Appliances
- Included: Range, Dishwasher, Refrigerator, Washer, Dryer
- Laundry: Washer Hookup, Gas Dryer Hookup, In Unit
Features
- Basement: Partially Finished,Full
Interior area
- Total structure area: 0
- Total interior livable area: 1,613 sqft
Property
Parking
- Total spaces: 1
- Parking features: Asphalt, Garage Door Opener, On Site, Garage Owned, Attached, Garage
- Attached garage spaces: 1
- Has uncovered spaces: Yes
Accessibility
- Accessibility features: No Disability Access
Lot
- Size: 3,600 sqft
- Dimensions: 90X40
Details
- Parcel number: 0123209016
- Special conditions: None
- Other equipment: Ceiling Fan(s), Sump Pump
Construction
Type & style
- Home type: Townhouse
- Property subtype: Townhouse, Single Family Residence
Materials
- Brick
- Foundation: Concrete Perimeter
- Roof: Asphalt
Condition
- New construction: No
- Year built: 1981
Utilities & green energy
- Electric: Circuit Breakers
- Sewer: Public Sewer
- Water: Lake Michigan
Community & neighborhood
Location
- Region: Carol Stream
- Subdivision: Spring Valley
HOA & financial
HOA
- Services included: None
Other
Other facts
- Listing terms: Conventional
- Ownership: Fee Simple
Price history
| Date | Event | Price |
|---|---|---|
| 3/28/2025 | Sold | $320,000+0.3%$198/sqft |
Source: | ||
| 3/19/2025 | Pending sale | $319,000$198/sqft |
Source: | ||
| 3/3/2025 | Contingent | $319,000$198/sqft |
Source: | ||
| 3/1/2025 | Listed for sale | $319,000+10.5%$198/sqft |
Source: | ||
| 2/22/2024 | Sold | $288,660+5%$179/sqft |
Source: | ||
Public tax history
| Year | Property taxes | Tax assessment |
|---|---|---|
| 2023 | $5,910 +7.3% | $83,480 +15.1% |
| 2022 | $5,508 +3.6% | $72,500 +5.3% |
| 2021 | $5,314 +3% | $68,820 +3.1% |
Find assessor info on the county website
Neighborhood: 60188
Nearby schools
GreatSchools rating
- 9/10Spring Trail Elementary SchoolGrades: K-6Distance: 0.1 mi
- 7/10Eastview Middle SchoolGrades: 7-8Distance: 4.3 mi
- 7/10Bartlett High SchoolGrades: 9-12Distance: 1.3 mi
Schools provided by the listing agent
- Elementary: Spring Trail Elementary School
- Middle: East View Middle School
- High: Bartlett High School
- District: 46
Source: MRED as distributed by MLS GRID. This data may not be complete. We recommend contacting the local school district to confirm school assignments for this home.

Get pre-qualified for a loan
At Zillow Home Loans, we can pre-qualify you in as little as 5 minutes with no impact to your credit score.An equal housing lender. NMLS #10287.
Sell for more on Zillow
Get a free Zillow Showcase℠ listing and you could sell for .
$330,000
2% more+ $6,600
With Zillow Showcase(estimated)
$336,600