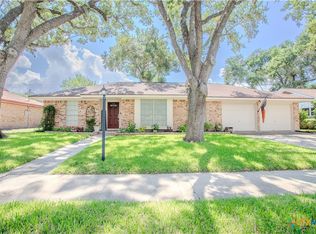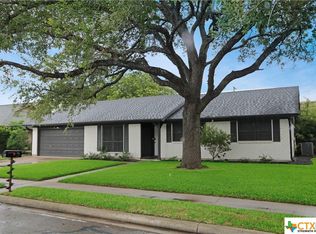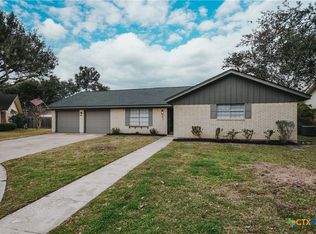Closed
Price Unknown
1401 Plantation Rd, Victoria, TX 77904
3beds
2,027sqft
Single Family Residence
Built in 1971
8,999.5 Square Feet Lot
$230,700 Zestimate®
$--/sqft
$1,993 Estimated rent
Home value
$230,700
$196,000 - $270,000
$1,993/mo
Zestimate® history
Loading...
Owner options
Explore your selling options
What's special
Well maintained, charming and spacious home in Castle Hills! This house has lots to offer, from the ample cabinet and storage to the multiple living areas, nice sized secondary bedrooms, all featuring walk-in closets, a large laundry room with a surplus of storage and cabinetry, and a custom shower in the master, there is plenty of room to entertain and to grow! Outside has mature trees, patios and a privacy fence. Don't miss the opportunity to make this house your forever home. With all of its great features, including beamed ceilings, a cozy fireplace, and the perfect layout for your every need, this home won't stay on the market for long. Schedule your private tour today and start envisioning yourself in this remarkable residence!
Zillow last checked: 8 hours ago
Listing updated: December 03, 2024 at 09:41am
Listed by:
Dawn Yager 361-576-2353,
Cornerstone Properties
Bought with:
The Kopecky Group, TREC #null
RE/MAX Land & Homes
Source: Central Texas MLS,MLS#: 537171 Originating MLS: Victoria Area Association of REALTORS
Originating MLS: Victoria Area Association of REALTORS
Facts & features
Interior
Bedrooms & bathrooms
- Bedrooms: 3
- Bathrooms: 2
- Full bathrooms: 2
Heating
- Central, Electric, Fireplace(s)
Cooling
- Central Air, Electric
Appliances
- Included: Dishwasher, Electric Range, Electric Water Heater, Disposal, Other, Refrigerator, See Remarks, Trash Compactor, Some Electric Appliances, Microwave, Range
- Laundry: Washer Hookup, Electric Dryer Hookup, Inside, Laundry Room, Other, See Remarks
Features
- Beamed Ceilings, Ceiling Fan(s), Separate/Formal Dining Room, High Ceilings, Multiple Living Areas, Multiple Dining Areas, Shower Only, Separate Shower, Tub Shower, Vaulted Ceiling(s), Walk-In Closet(s), Other, Pantry, See Remarks
- Flooring: Carpet, Laminate, Tile
- Attic: Access Only
- Number of fireplaces: 1
- Fireplace features: Stone, Wood Burning
Interior area
- Total interior livable area: 2,027 sqft
Property
Parking
- Total spaces: 2
- Parking features: Attached, Garage
- Attached garage spaces: 2
Features
- Levels: One
- Stories: 1
- Patio & porch: Patio
- Exterior features: Patio, Rain Gutters
- Pool features: None
- Fencing: Back Yard,Privacy
- Has view: Yes
- View description: None
- Body of water: None
Lot
- Size: 8,999 sqft
Details
- Parcel number: 42302
Construction
Type & style
- Home type: SingleFamily
- Architectural style: Ranch,Traditional
- Property subtype: Single Family Residence
Materials
- Brick Veneer
- Foundation: Slab
- Roof: Composition,Shingle
Condition
- Resale
- Year built: 1971
Utilities & green energy
- Sewer: Public Sewer
- Water: Public
Community & neighborhood
Security
- Security features: Smoke Detector(s)
Community
- Community features: None, Curbs, Sidewalks
Location
- Region: Victoria
- Subdivision: Castle Hill North I
Other
Other facts
- Listing agreement: Exclusive Right To Sell
- Listing terms: Assumable,Cash,Conventional,FHA,VA Loan
- Road surface type: Paved
Price history
| Date | Event | Price |
|---|---|---|
| 12/2/2024 | Sold | -- |
Source: | ||
| 11/13/2024 | Pending sale | $239,699$118/sqft |
Source: | ||
| 10/29/2024 | Contingent | $239,699$118/sqft |
Source: | ||
| 10/25/2024 | Price change | $239,699-0.1%$118/sqft |
Source: | ||
| 10/4/2024 | Price change | $239,8990%$118/sqft |
Source: | ||
Public tax history
| Year | Property taxes | Tax assessment |
|---|---|---|
| 2025 | -- | $226,150 -13% |
| 2024 | $3,052 -10.1% | $259,824 +10% |
| 2023 | $3,396 -22.5% | $236,204 +10% |
Find assessor info on the county website
Neighborhood: 77904
Nearby schools
GreatSchools rating
- 3/10C O Chandler Elementary SchoolGrades: PK-5Distance: 0.4 mi
- 4/10Howell Middle SchoolGrades: 6-8Distance: 0.7 mi
- 4/10Victoria East High SchoolGrades: 9-12Distance: 1.4 mi
Schools provided by the listing agent
- District: Victoria ISD
Source: Central Texas MLS. This data may not be complete. We recommend contacting the local school district to confirm school assignments for this home.


